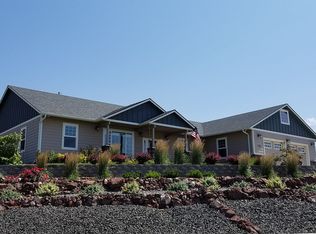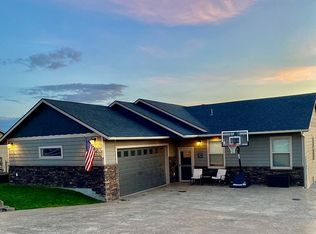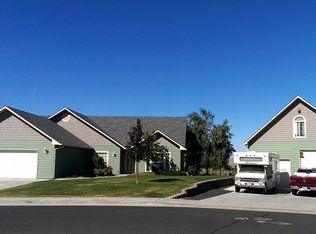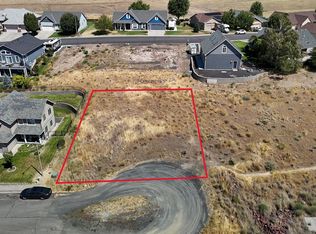CUSTOM CRAFTSMAN/RANCH. Thoughtfully designed with every attention to detail. Great room concept offers expansive vaulted ceilings, island kitchen. Granite counters, stone accents, private master suite. Professionally designed landscaping, covered porch and patio, stamped concrete and territorial views. Desirable Sunridge Estates.
This property is off market, which means it's not currently listed for sale or rent on Zillow. This may be different from what's available on other websites or public sources.




