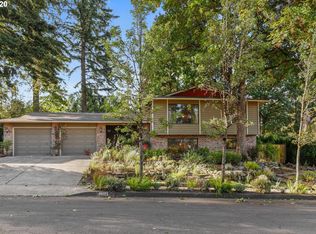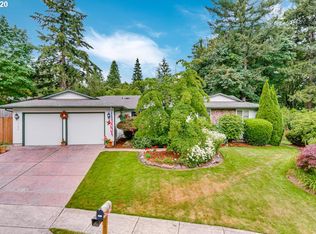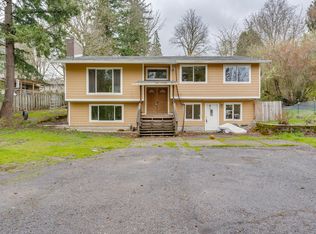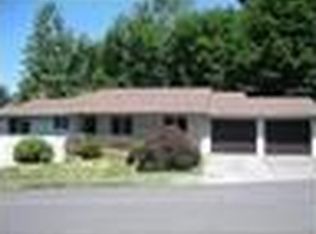Cul-De-Sac living! Light and open feel in this home. Vaulted ceiling in LR and DR with a covered porch overlooking the back yard. Spacious family room in the downstairs that includes a full bath. Upstairs hosts Master bedroom and 2 additional BR. Remodeled bathrooms, tile in kitchen and dining, newer windows and AC/Heat pump to cool you down in the summer. Fenced back yard is great for kids or pets. Quiet neighborhood RV Parking
This property is off market, which means it's not currently listed for sale or rent on Zillow. This may be different from what's available on other websites or public sources.



