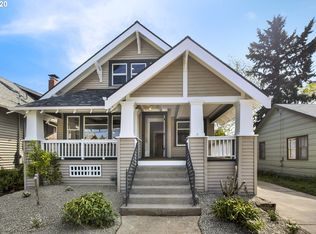Sold for $835,000 on 05/03/24
$835,000
1726 SE 47th Ave, Portland, OR 97215
3beds
2,650sqft
SingleFamily
Built in 1913
3,484 Square Feet Lot
$810,400 Zestimate®
$315/sqft
$3,531 Estimated rent
Home value
$810,400
$754,000 - $867,000
$3,531/mo
Zestimate® history
Loading...
Owner options
Explore your selling options
What's special
CHARMING CRAFTSMAN! Sit on your front porch swing and greet your neighbors! A stones throw to Hawthorne shops and stores. 2 blocks to Mt. Tabor Park for hiking, biking etc. New outside paint, gorgeous wood floors, fir woodwork coving and built ins. High efficiency 90% gas furnace/AC. Solar panels installed 2009 for electricity. Newer hot water heater. Newer roof. Electric panel replaced.All water pipes replaced.New carpet in bedrooms. Shared driveway. Lockbox on gas meter left of front stairs.
Facts & features
Interior
Bedrooms & bathrooms
- Bedrooms: 3
- Bathrooms: 2
- Full bathrooms: 2
- Main level bathrooms: 1
Heating
- Forced air, Gas
Cooling
- Central
Appliances
- Included: Dishwasher, Dryer, Garbage disposal, Refrigerator, Washer
Features
- High Ceilings, Built-in Features, Bathroom, Walk in Closet, Wainscoting, Coved, Bonus Room
- Flooring: Hardwood
- Windows: Wood Frames
- Basement: Unfinished
- Has fireplace: Yes
- Fireplace features: Wood Burning, Insert, Living Room
Interior area
- Structure area source: County
- Total interior livable area: 2,650 sqft
Property
Parking
- Total spaces: 1
- Parking features: Garage
Features
- Exterior features: Wood
Lot
- Size: 3,484 sqft
- Features: Level
- Residential vegetation: Wooded
Details
- Parcel number: R225626
Construction
Type & style
- Home type: SingleFamily
- Architectural style: Craftsman
Materials
- Roof: Composition
Condition
- Updated/Remodeled
- Year built: 1913
Utilities & green energy
- Sewer: Public Sewer
- Water: Public
- Utilities for property: Natural Gas Connected, Cable Connected
Community & neighborhood
Location
- Region: Portland
Other
Other facts
- Sewer: Public Sewer
- WaterSource: Public
- FoundationDetails: Concrete Perimeter
- RoadSurfaceType: Paved
- Appliances: Dishwasher, Disposal, Washer/Dryer, Gas Water Heater, Stainless Steel Appliance(s), Free-Standing Refrigerator
- FireplaceYN: true
- Basement: Unfinished, Full
- HeatingYN: true
- Utilities: Natural Gas Connected, Cable Connected
- CoolingYN: true
- FireplaceFeatures: Wood Burning, Insert, Living Room
- FireplacesTotal: 1
- Roof: Composition
- LotFeatures: Level
- ArchitecturalStyle: Craftsman
- MainLevelBathrooms: 1
- FarmLandAreaUnits: Square Feet
- ParkingFeatures: Driveway, On Street
- ConstructionMaterials: Cedar, Lap Siding
- Vegetation: Wooded
- Cooling: Central Air
- OpenParkingYN: true
- PropertyCondition: Updated/Remodeled
- LivingAreaSource: County
- InteriorFeatures: High Ceilings, Built-in Features, Bathroom, Walk in Closet, Wainscoting, Coved, Bonus Room
- RoomDiningRoomFeatures: Built-in Features, Hardwood Floors, Coved
- RoomMasterBedroomFeatures: Walk-In Closet(s), Bathroom
- RoomKitchenFeatures: Dishwasher
- RoomBedroom2Level: Main
- RoomBedroom3Level: Main
- RoomDiningRoomLevel: Main
- RoomKitchenLevel: Main
- RoomLivingRoomLevel: Main
- RoomMasterBedroomLevel: Upper
- Heating: Fireplace(s), Forced Air - 90%
- Flooring: Hardwood Floors
- RoomLivingRoomFeatures: Hardwood Floors, Coved
- WindowFeatures: Wood Frames
- BuildingAreaSource: County
- CoListAgentEmail: chabaladoug@msn.com
- CoListAgentFullName: Douglas Chabala
- MlsStatus: Active
- TaxAnnualAmount: 5493.23
- Road surface type: Paved
Price history
| Date | Event | Price |
|---|---|---|
| 5/3/2024 | Sold | $835,000+33.6%$315/sqft |
Source: Public Record | ||
| 2/26/2021 | Sold | $625,000-3.1%$236/sqft |
Source: | ||
| 1/25/2021 | Pending sale | $645,000-4.3%$243/sqft |
Source: | ||
| 1/7/2021 | Price change | $674,000-0.7%$254/sqft |
Source: | ||
| 11/1/2020 | Listed for sale | $679,000$256/sqft |
Source: Riverside Real Estate #20209878 | ||
Public tax history
| Year | Property taxes | Tax assessment |
|---|---|---|
| 2025 | $7,610 +13.2% | $282,430 +12.4% |
| 2024 | $6,722 +4% | $251,220 +3% |
| 2023 | $6,463 +2.2% | $243,910 +3% |
Find assessor info on the county website
Neighborhood: Richmond
Nearby schools
GreatSchools rating
- 9/10Glencoe Elementary SchoolGrades: K-5Distance: 0.5 mi
- 10/10Mt Tabor Middle SchoolGrades: 6-8Distance: 0.9 mi
- 6/10Franklin High SchoolGrades: 9-12Distance: 0.6 mi
Schools provided by the listing agent
- Elementary: Glencoe
- Middle: Mt Tabor
- High: Franklin
Source: The MLS. This data may not be complete. We recommend contacting the local school district to confirm school assignments for this home.
Get a cash offer in 3 minutes
Find out how much your home could sell for in as little as 3 minutes with a no-obligation cash offer.
Estimated market value
$810,400
Get a cash offer in 3 minutes
Find out how much your home could sell for in as little as 3 minutes with a no-obligation cash offer.
Estimated market value
$810,400
