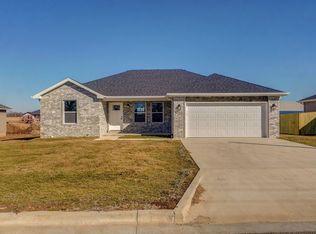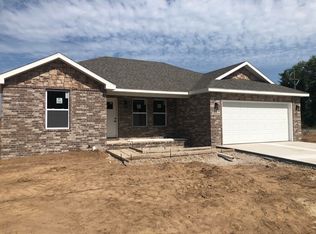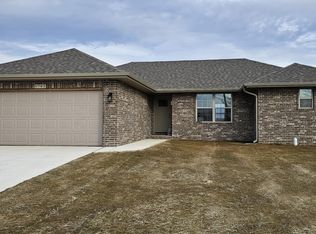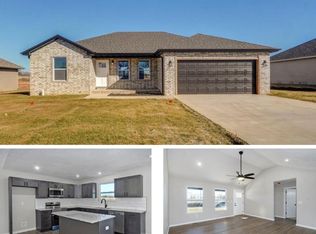Closed
Price Unknown
1726 S Landrum Street, Mt Vernon, MO 65712
3beds
1,375sqft
Single Family Residence
Built in 2024
9,670.32 Square Feet Lot
$242,600 Zestimate®
$--/sqft
$1,624 Estimated rent
Home value
$242,600
Estimated sales range
Not available
$1,624/mo
Zestimate® history
Loading...
Owner options
Explore your selling options
What's special
Here is your opportunity to have a brand new home without the headache! Located in the sweet town of Mt. Vernon, an area that still qualifies for first time home buyer loans! Enjoy elegant granite countertops in the kitchen and bathrooms 🌟 Plank flooring in the main living areas for a modern touch 🛌 Cozy, plush carpeting in all bedrooms Conveniently situated within city limits, offering city water and sewer services 🚗 Just a short 30-minute drive to both Joplin and Springfield. This home provides the perfect blend of comfort, style, and convenience. Don't miss out on this fantastic opportunity to make it yours! Schedule a viewing today and start envisioning your life in this beautiful Mt. Vernon residence.
Zillow last checked: 8 hours ago
Listing updated: October 29, 2024 at 12:27pm
Listed by:
Linda B Woolery 417-737-0301,
ReeceNichols - Mount Vernon
Bought with:
Jay/Laura Triplett, 2018032786
Century 21 Properties Unlimited
Source: SOMOMLS,MLS#: 60272056
Facts & features
Interior
Bedrooms & bathrooms
- Bedrooms: 3
- Bathrooms: 2
- Full bathrooms: 2
Heating
- Central, Natural Gas
Cooling
- Central Air, Ceiling Fan(s)
Appliances
- Included: Dishwasher, Free-Standing Electric Oven, Microwave, Disposal
- Laundry: Main Level, W/D Hookup
Features
- Internet - DSL, Internet - Cable, Granite Counters, Vaulted Ceiling(s), Walk-In Closet(s), High Speed Internet
- Flooring: Carpet, Other, Vinyl, See Remarks
- Windows: Tilt-In Windows, Double Pane Windows
- Has basement: No
- Has fireplace: No
Interior area
- Total structure area: 1,375
- Total interior livable area: 1,375 sqft
- Finished area above ground: 1,375
- Finished area below ground: 0
Property
Parking
- Total spaces: 2
- Parking features: Garage Door Opener, Paved, Garage Faces Front
- Attached garage spaces: 2
Features
- Levels: One
- Stories: 1
- Patio & porch: Patio, Front Porch, Covered
- Exterior features: Rain Gutters
Lot
- Size: 9,670 sqft
- Dimensions: 77 x 125
Details
- Parcel number: N/A
Construction
Type & style
- Home type: SingleFamily
- Architectural style: Traditional
- Property subtype: Single Family Residence
Materials
- Foundation: Crawl Space
- Roof: Composition
Condition
- New construction: Yes
- Year built: 2024
Utilities & green energy
- Sewer: Public Sewer
- Water: Public
- Utilities for property: Cable Available
Community & neighborhood
Security
- Security features: Smoke Detector(s)
Location
- Region: Mount Vernon
- Subdivision: Lawrence-Not in List
Other
Other facts
- Listing terms: Cash,VA Loan,USDA/RD,FHA,Conventional
- Road surface type: Asphalt, Concrete
Price history
| Date | Event | Price |
|---|---|---|
| 10/29/2024 | Sold | -- |
Source: | ||
| 10/1/2024 | Pending sale | $232,500$169/sqft |
Source: | ||
| 8/9/2024 | Price change | $232,500-5.1%$169/sqft |
Source: | ||
| 2/28/2024 | Listed for sale | $245,000$178/sqft |
Source: | ||
Public tax history
Tax history is unavailable.
Neighborhood: 65712
Nearby schools
GreatSchools rating
- NAMount Vernon Elementary SchoolGrades: K-2Distance: 0.7 mi
- 4/10Mt. Vernon Middle SchoolGrades: 6-8Distance: 0.8 mi
- 7/10Mt. Vernon High SchoolGrades: 9-12Distance: 2 mi
Schools provided by the listing agent
- Elementary: Mt Vernon
- Middle: Mt Vernon
- High: Mt Vernon
Source: SOMOMLS. This data may not be complete. We recommend contacting the local school district to confirm school assignments for this home.



