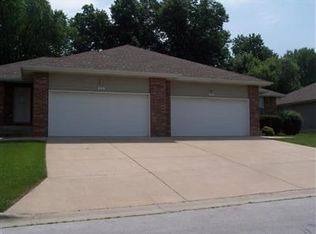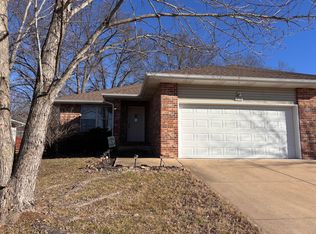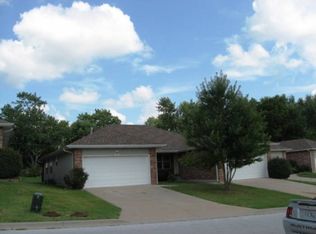Available 10-20-22 will be a 4 large bedroom, 3 full bathroom, 2 living areas, large and private 14x11 OFFICE (or the 4th bedroom non-conforming), 2 patios, 2 car garage that is a freshly painted over 2270 +- sq. ft. walk-out Duplex. This place is as larger than most single family houses. All new lights and fixtures ALL UPDATED in this unit. Rooms all have windows blinds and ceiling fans. This unit is an open concept design so you can see from the kitchen to dining room to living room. All bedrooms have walk-in closets and carpeted. The kitchen has a new stove and new microwave, corner double window, dishwasher, and new faucet. Laminate flooring in the kitchen and dining room make spills an easy clean-up. Down the hall is the Master bedroom with double windows, ceiling fan, and has attached bath with walk-in shower. Also a guest bedroom with walk-in closet and large window. A guest bath room with a tub/shower combo with new lights and faucet. Stairs going down have safety lights install on wall. Downstairs is the second living area and a new private office for those who work/study from home (or 4th n/c bedroom). Also you'll find another large bedroom with 2 walk-in closets and double windows for tons of lights. Down the hall is another full bath with tub/shower combo. Inside the utility closet is Storage area on concrete flooring for your extra stuff. Please view all 19 photos of actual unit One year lease at 1600.00 per month Security of 1700.00 with your good credit On approval of pet, pet fee is 300.00. Plus 30.00 per pet per month. MAX 2 pets Call 417 for an appointment Three Four Three-One Zero Three Five Shown only by appointment. MUST wear a face mask to view home Applications for employment, background and credit check is 30.00 and given when you view this unit. This unit and the attached unit are both NO SMOKING or NO TOBACCO use on property, including NO VAPING and NO E-CIGARETTES. This includes legal and illegal substance.
This property is off market, which means it's not currently listed for sale or rent on Zillow. This may be different from what's available on other websites or public sources.


