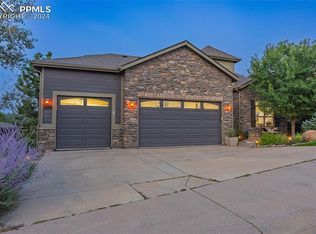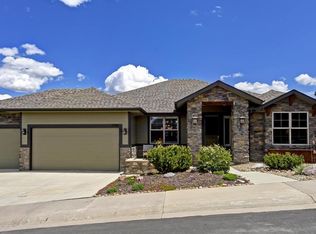Very private lot backing to dedicated open space w/incredible mtn views & water feature*Amazing kitchen w/Slab Granite & SS Appliances*Large Family Room*Main Floor Study or non conforming 4th bdrm*DR*Master Suite w/access to Deck& Spa like Master Bath*Finished W/O*2 additional bedrooms/Jack & Jill* Wet Bar*Patio*Media Room*Framed & plumbed for additional guest suite*Mountain Views*Hot Tub
This property is off market, which means it's not currently listed for sale or rent on Zillow. This may be different from what's available on other websites or public sources.

