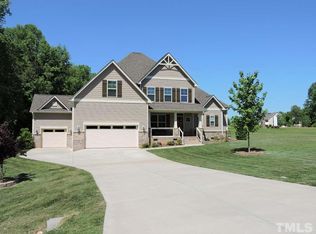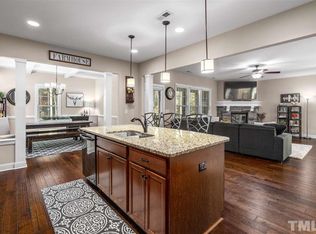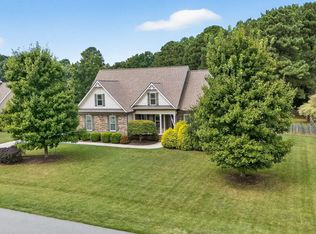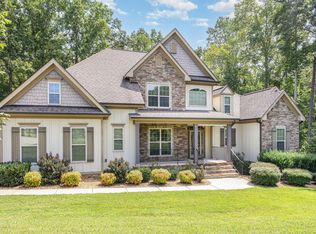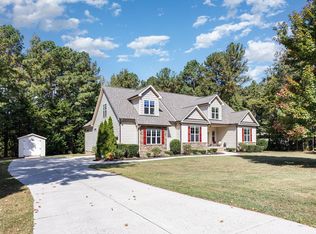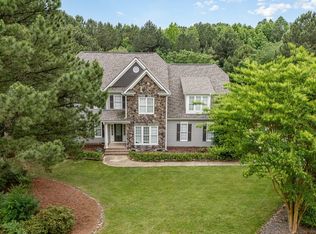Welcome to this stunning 4-bedroom, 3-bath home perfectly situated on nearly an acre in a peaceful cul-de-sac. Built in 2015, this 3,363 sq ft residence combines modern comfort with timeless design. Step inside to an open-concept floor plan filled with natural light, featuring a gourmet kitchen with stainless steel appliances, granite countertops, an oversized island, and a seamless flow into the dining and living areas—ideal for both daily living and entertaining. Upstairs, the luxurious primary suite offers a spacious sitting area, expansive walk-in closet, and spa-like bath with soaking tub, walk-in shower, and dual vanities. A main-floor guest suite provides convenience and privacy, while two additional bedrooms and a dual-vanity bath upstairs create flexibility for family, guests, or office space. Outdoor living shines with a large backyard, complete with a deck and covered porch perfect for relaxing, grilling, or hosting gatherings. A 3-car garage and extra parking pad provide ample storage and space for vehicles. Best of all—no HOA restrictions! This home truly offers the space, comfort, and lifestyle you've been searching for.
Pending
Price cut: $10K (10/19)
$589,000
1726 Rapids Ct, Franklinton, NC 27525
4beds
3,357sqft
Est.:
Single Family Residence, Residential
Built in 2015
0.94 Acres Lot
$570,300 Zestimate®
$175/sqft
$-- HOA
What's special
Natural lightGourmet kitchenWalk-in showerOversized islandGranite countertopsLarge backyardPeaceful cul-de-sac
- 174 days |
- 384 |
- 22 |
Zillow last checked: 8 hours ago
Listing updated: December 11, 2025 at 11:48am
Listed by:
Robin Samuel Franc Hug 207-756-4135,
Mark Spain Real Estate
Source: Doorify MLS,MLS#: 10104893
Facts & features
Interior
Bedrooms & bathrooms
- Bedrooms: 4
- Bathrooms: 3
- Full bathrooms: 3
Heating
- Forced Air
Cooling
- Ceiling Fan(s), Central Air
Features
- Ceiling Fan(s), Granite Counters, Kitchen Island
- Flooring: Carpet, Vinyl
- Has fireplace: Yes
- Fireplace features: Gas Log
Interior area
- Total structure area: 3,357
- Total interior livable area: 3,357 sqft
- Finished area above ground: 3,357
- Finished area below ground: 0
Property
Parking
- Total spaces: 6
- Parking features: Garage
- Attached garage spaces: 3
- Uncovered spaces: 3
Features
- Levels: Two
- Stories: 2
- Patio & porch: Deck, Front Porch
- Has view: Yes
Lot
- Size: 0.94 Acres
- Features: Cul-De-Sac
Details
- Parcel number: 182500779563
- Special conditions: Standard
Construction
Type & style
- Home type: SingleFamily
- Architectural style: Traditional
- Property subtype: Single Family Residence, Residential
Materials
- Brick, Vinyl Siding
- Foundation: Raised
- Roof: Shingle
Condition
- New construction: No
- Year built: 2015
Utilities & green energy
- Sewer: Septic Tank
- Water: Private, Well
Community & HOA
Community
- Subdivision: The Oaks at Ironwood
HOA
- Has HOA: No
Location
- Region: Franklinton
Financial & listing details
- Price per square foot: $175/sqft
- Tax assessed value: $612,169
- Annual tax amount: $3,040
- Date on market: 6/21/2025
Estimated market value
$570,300
$542,000 - $599,000
$2,892/mo
Price history
Price history
| Date | Event | Price |
|---|---|---|
| 12/11/2025 | Pending sale | $589,000$175/sqft |
Source: | ||
| 10/19/2025 | Price change | $589,000-1.7%$175/sqft |
Source: | ||
| 8/5/2025 | Price change | $599,000-1.8%$178/sqft |
Source: | ||
| 6/21/2025 | Listed for sale | $610,000$182/sqft |
Source: | ||
| 6/12/2025 | Listing removed | $610,000$182/sqft |
Source: | ||
Public tax history
Public tax history
| Year | Property taxes | Tax assessment |
|---|---|---|
| 2024 | $4,371 +41.6% | $612,169 +86.4% |
| 2023 | $3,087 +0.7% | $328,502 |
| 2022 | $3,066 +7.1% | $328,502 |
Find assessor info on the county website
BuyAbility℠ payment
Est. payment
$3,355/mo
Principal & interest
$2796
Property taxes
$353
Home insurance
$206
Climate risks
Neighborhood: 27525
Nearby schools
GreatSchools rating
- 7/10Tar River Elementary SchoolGrades: PK-5Distance: 3.3 mi
- 3/10G C Hawley MiddleGrades: 6-8Distance: 5.8 mi
- 4/10South Granville High SchoolGrades: 9-12Distance: 6.1 mi
Schools provided by the listing agent
- Elementary: Granville - Credle
- Middle: Granville - Granville Central
- High: Granville - S Granville
Source: Doorify MLS. This data may not be complete. We recommend contacting the local school district to confirm school assignments for this home.
- Loading
