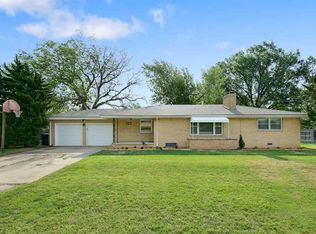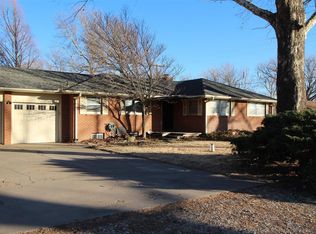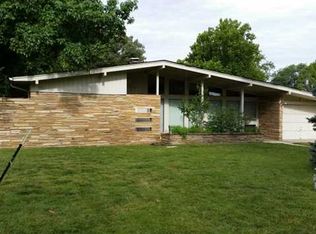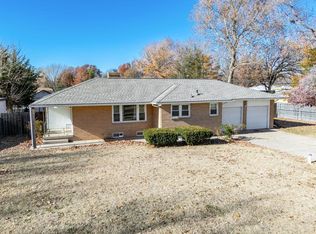Take a look at this remodeled BEAUTY! - This ranch style home, located on a huge mature lot, has been completely updated and is ready to be your new home. The living room is spacious and has beautiful wood floors and large picture windows. The dining room attaches to this area with an entrance leading to the newly renovated kitchen. The kitchen is fully applianced with a dishwasher, range, refrigerator and microwave. Beautiful black granite countertops give a nice contrast against the new white kitchen cabinets. To the right of the living room is a hallway leading to the 2 bedrooms and bath. Both bedrooms are very nice sized with ample closet space. The bathroom is updated with modern fixtures, a new vanity and a trendy grey and black color scheme. The basement includes a very large second living room and a non-conforming room that would be used as additional sleeping space. There is also a spacious storage/laundry area located in the basement area. This home has a 2 car attached garage and a fully fenced backyard with 2 storage sheds and a nice stone patio. Don't wait - call Cedar Mills to see this amazing home! $1095 - rent $1095 - security deposit $35 - app fee per adult NO SMOKING NO SECTION 8 NO PETS No Pets Allowed (RLNE5612415)
This property is off market, which means it's not currently listed for sale or rent on Zillow. This may be different from what's available on other websites or public sources.




