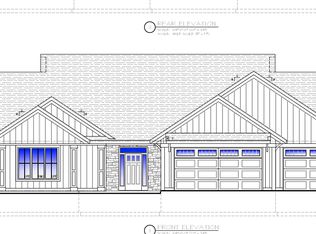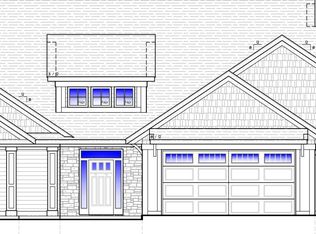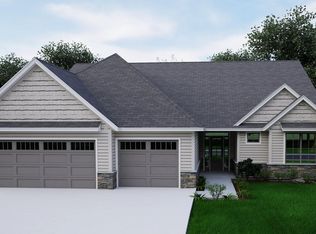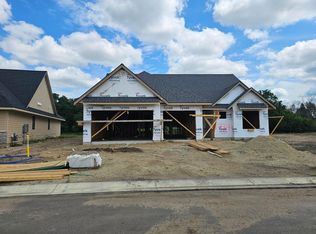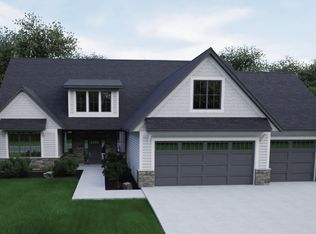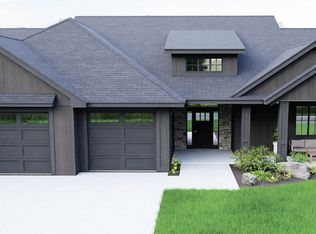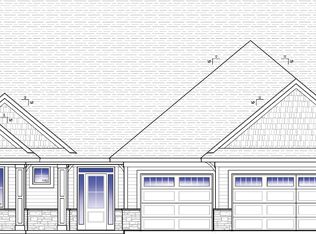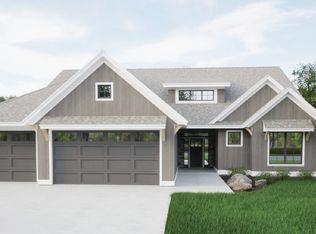Welcome to The Preserve of Mayowood, Rochester's only private and gated community in a premier southwest location. This meticulously planned subdivision features serpentine roadways, private wooded lots, ponds, open space and access to miles of walking trails. PRE-SOLD*** Presenting luxurious 4-bed, 3-bath two-story model home with additional family room on upper level. Discover gleaming hardwoods, custom designed cabinetry, professionally selected interiors, the convenience of a butler pantry and the charm of high-end finishes with premier construction. The private spa-like primary suite with soaking tub, open concept design, 10ft ceilings on main with floor-to-ceiling windows enhance the living experience. Beyond the home, experience supreme privacy with no neighbors behind you! Relish in proximity to all things SW Rochester. This is more than a residence; it’s an invitation to a lifestyle tailored for the discerning home-owner. The Preserve of Mayowood offers a unique blend of luxury, nature, and exclusivity. Live harmoniously in this premier community where every detail is designed to exceed expectations. Your exceptional living experience awaits.
Pending
$1,257,690
1726 Mayowood Rd SW, Rochester, MN 55902
4beds
2,974sqft
Est.:
Single Family Residence
Built in 2025
0.3 Acres Lot
$-- Zestimate®
$423/sqft
$400/mo HOA
What's special
Open concept designHigh-end finishesButler pantrySerpentine roadwaysFloor-to-ceiling windowsSoaking tubPrivate spa-like primary suite
- 329 days |
- 7 |
- 0 |
Zillow last checked: 8 hours ago
Listing updated: August 20, 2025 at 12:32pm
Listed by:
Rami Hansen 507-316-3355,
Edina Realty, Inc.
Source: NorthstarMLS as distributed by MLS GRID,MLS#: 6679015
Facts & features
Interior
Bedrooms & bathrooms
- Bedrooms: 4
- Bathrooms: 3
- Full bathrooms: 2
- 3/4 bathrooms: 1
Bedroom 1
- Level: Main
- Area: 254.38 Square Feet
- Dimensions: 15.8x16.1
Bedroom 2
- Level: Main
- Area: 153.18 Square Feet
- Dimensions: 13.8x11.10
Bedroom 3
- Level: Upper
- Area: 199.08 Square Feet
- Dimensions: 12.6x15.8
Bedroom 4
- Level: Upper
- Area: 180 Square Feet
- Dimensions: 12x15
Dining room
- Level: Main
- Area: 160 Square Feet
- Dimensions: 16x10
Great room
- Level: Main
- Area: 267.26 Square Feet
- Dimensions: 16.1x16.6
Kitchen
- Level: Main
- Area: 309 Square Feet
- Dimensions: 20.6x15
Laundry
- Level: Main
- Area: 68.6 Square Feet
- Dimensions: 7x9.8
Loft
- Level: Upper
- Area: 289.52 Square Feet
- Dimensions: 15.4x18.8
Mud room
- Level: Main
- Area: 79.2 Square Feet
- Dimensions: 7.2x11
Other
- Level: Main
- Area: 94.9 Square Feet
- Dimensions: 7.3x13
Other
- Level: Main
- Area: 232.4 Square Feet
- Dimensions: 16.6x14
Walk in closet
- Level: Main
- Area: 124.5 Square Feet
- Dimensions: 8.3x15
Heating
- Forced Air, Fireplace(s), Humidifier
Cooling
- Central Air
Appliances
- Included: Air-To-Air Exchanger, Dishwasher, Disposal, Dryer, Exhaust Fan, Freezer, Gas Water Heater, Water Filtration System, Range, Refrigerator, Stainless Steel Appliance(s), Wall Oven, Washer, Water Softener Owned
Features
- Basement: None
- Number of fireplaces: 1
- Fireplace features: Family Room, Gas, Primary Bedroom
Interior area
- Total structure area: 2,974
- Total interior livable area: 2,974 sqft
- Finished area above ground: 2,974
- Finished area below ground: 0
Property
Parking
- Total spaces: 3
- Parking features: Attached, Concrete, Floor Drain, Garage Door Opener, Heated Garage, Insulated Garage, Storage
- Attached garage spaces: 3
- Has uncovered spaces: Yes
Accessibility
- Accessibility features: No Stairs External
Features
- Levels: Two
- Stories: 2
- Patio & porch: Covered, Patio, Rear Porch, Screened
- Fencing: None
- Waterfront features: Pond
Lot
- Size: 0.3 Acres
- Dimensions: 1 x 1 x 1 x 1
- Features: Sod Included in Price
Details
- Foundation area: 2089
- Parcel number: 640934088230
- Zoning description: Residential-Single Family
Construction
Type & style
- Home type: SingleFamily
- Property subtype: Single Family Residence
Materials
- Roof: Age 8 Years or Less,Asphalt
Condition
- New construction: Yes
- Year built: 2025
Utilities & green energy
- Electric: Circuit Breakers
- Gas: Natural Gas
- Sewer: City Sewer/Connected
- Water: City Water/Connected
- Utilities for property: Underground Utilities
Community & HOA
Community
- Subdivision: Preserve Of Mayowood
HOA
- Has HOA: Yes
- Services included: Controlled Access, Lawn Care, Other, Shared Amenities, Snow Removal
- HOA fee: $400 monthly
- HOA name: Preserve of Mayowood Homeowners Assoc
- HOA phone: 507-281-9800
Location
- Region: Rochester
Financial & listing details
- Price per square foot: $423/sqft
- Tax assessed value: $175,000
- Annual tax amount: $478
- Date on market: 3/3/2025
- Road surface type: Paved
Estimated market value
Not available
Estimated sales range
Not available
Not available
Price history
Price history
| Date | Event | Price |
|---|---|---|
| 3/3/2025 | Pending sale | $1,257,690$423/sqft |
Source: | ||
| 3/3/2025 | Listed for sale | $1,257,690$423/sqft |
Source: | ||
Public tax history
Public tax history
| Year | Property taxes | Tax assessment |
|---|---|---|
| 2024 | $64 | $30,100 |
Find assessor info on the county website
BuyAbility℠ payment
Est. payment
$8,208/mo
Principal & interest
$6236
Property taxes
$1132
Other costs
$840
Climate risks
Neighborhood: 55902
Nearby schools
GreatSchools rating
- 7/10Bamber Valley Elementary SchoolGrades: PK-5Distance: 0.6 mi
- 9/10Mayo Senior High SchoolGrades: 8-12Distance: 3.2 mi
- 5/10John Adams Middle SchoolGrades: 6-8Distance: 4.4 mi
Schools provided by the listing agent
- Elementary: Bamber Valley
- Middle: Willow Creek
- High: Mayo
Source: NorthstarMLS as distributed by MLS GRID. This data may not be complete. We recommend contacting the local school district to confirm school assignments for this home.
- Loading
