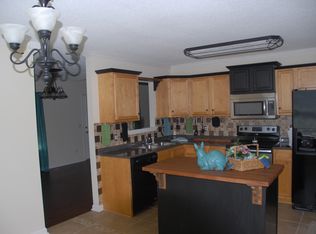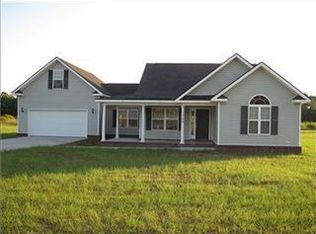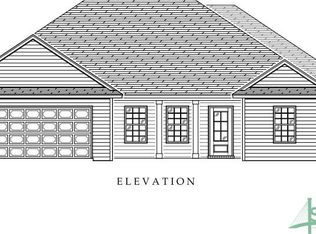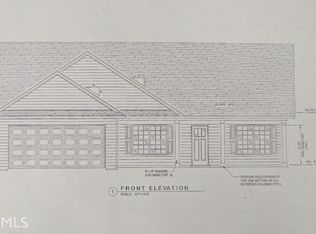There is custom moulding, beautiful electric fireplace in the living room, handmade cabinetry in the kitchen & bathrooms and a tray ceiling in the master w/ rope lighting to name just a few. The kitchen comes equipped w/ all stainless steel appliances, granite countertops & a large walk in pantry w/ a pocket door. The master suite is an absolute retreat! The home has a split floorplan & the master suite has a private entrance to the back covered patio. In the master bathroom there are double vanities, a gorgeous tiled shower & a separate jetted tiled tub. In addition to the detailing, there are 30 year shingles on the home, a covered back patio & extended grilling patio. To top it all off, there is a 24x26 workshop w/ spray foam insulation and electricity!
This property is off market, which means it's not currently listed for sale or rent on Zillow. This may be different from what's available on other websites or public sources.




