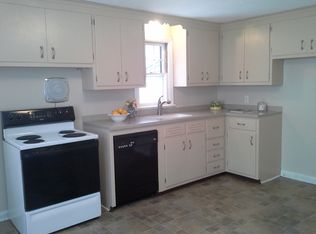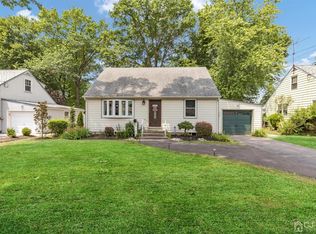Sold for $645,000 on 12/12/25
$645,000
1726 Kenyon Ave, South Plainfield, NJ 07080
4beds
--sqft
Single Family Residence
Built in 1958
-- sqft lot
$619,800 Zestimate®
$--/sqft
$3,674 Estimated rent
Home value
$619,800
$589,000 - $651,000
$3,674/mo
Zestimate® history
Loading...
Owner options
Explore your selling options
What's special
Welcome to this beautiful updated South Plainfield home with smart technology and modern upgrades. The custom kitchen features a large island, granite counter, travertine backsplash, stainless steel appliances and stylish lighting. An open floor plan flows into a sun-filled family/dining room with wooded floors and a living room with a bay window, The home offers 4 bedrooms and 2 remodeled full baths. Smart features including lighting switches that pair seamlessly with voice assistants and a Google Next thermostat. Outside enjoy a private backyard retreat with a paver patio, fire pit, gazebo and fruit trees including a mature fig tree. Recent updates include a widen drive way, new fencing and gutter guards. Conveniently located near schools, Metroparks/Metuchen trains, highways and shopping area.
Zillow last checked: 8 hours ago
Listing updated: 11 hours ago
Listed by:
MANSOOR F. MALIK,
ARIES REALTY LLC 732-447-9720
Source: All Jersey MLS,MLS#: 2604234R
Facts & features
Interior
Bedrooms & bathrooms
- Bedrooms: 4
- Bathrooms: 3
- Full bathrooms: 2
- 1/2 bathrooms: 1
Kitchen
- Features: Granite/Corian Countertops, Breakfast Bar, Kitchen Exhaust Fan, Kitchen Island
Basement
- Area: 0
Heating
- Forced Air
Cooling
- Central Air, Ceiling Fan(s)
Appliances
- Included: Dishwasher, Disposal, Dryer, Gas Range/Oven, Exhaust Fan, Microwave, Refrigerator, Washer, Kitchen Exhaust Fan, Gas Water Heater
Features
- Vaulted Ceiling(s), 2 Bedrooms, Bath Full, Utility Room
- Flooring: Carpet, Ceramic Tile, Wood
- Basement: Full, Daylight, Exterior Entry, Interior Entry, Laundry Facilities
- Has fireplace: No
Interior area
- Total structure area: 0
Property
Parking
- Total spaces: 1
- Parking features: 2 Car Width, 3 Cars Deep, Asphalt, Garage, Attached, Driveway, On Street, Paved
- Attached garage spaces: 1
- Has uncovered spaces: Yes
Features
- Levels: One, Two
- Stories: 2
- Patio & porch: Patio
- Exterior features: Patio
Lot
- Features: Level
Details
- Parcel number: 2200047000000015
Construction
Type & style
- Home type: SingleFamily
- Architectural style: Cape Cod
- Property subtype: Single Family Residence
Materials
- Roof: Asphalt
Condition
- Year built: 1958
Utilities & green energy
- Gas: Natural Gas
- Sewer: Public Sewer
- Water: Public
- Utilities for property: Electricity Connected, Natural Gas Connected
Community & neighborhood
Location
- Region: South Plainfield
Other
Other facts
- Ownership: Fee Simple
Price history
| Date | Event | Price |
|---|---|---|
| 12/12/2025 | Sold | $645,000-0.8% |
Source: | ||
| 11/19/2025 | Contingent | $650,000 |
Source: | ||
| 9/13/2025 | Listed for sale | $650,000+80.6% |
Source: | ||
| 9/24/2019 | Listing removed | $359,900 |
Source: BHHS NEW JERSEY PROPERTIES #2002357 | ||
| 9/24/2019 | Listed for sale | $359,900-3.2% |
Source: BHHS NEW JERSEY PROPERTIES #2002357 | ||
Public tax history
| Year | Property taxes | Tax assessment |
|---|---|---|
| 2024 | $8,316 +4.6% | $119,100 |
| 2023 | $7,954 +1.3% | $119,100 |
| 2022 | $7,855 +2.4% | $119,100 |
Find assessor info on the county website
Neighborhood: 07080
Nearby schools
GreatSchools rating
- 4/10Grant Elementary SchoolGrades: 5-6Distance: 0.3 mi
- 5/10So Plainfield Middle SchoolGrades: 7-8Distance: 0.5 mi
- 6/10South Plainfield High SchoolGrades: 9-12Distance: 0.4 mi
Get a cash offer in 3 minutes
Find out how much your home could sell for in as little as 3 minutes with a no-obligation cash offer.
Estimated market value
$619,800
Get a cash offer in 3 minutes
Find out how much your home could sell for in as little as 3 minutes with a no-obligation cash offer.
Estimated market value
$619,800

