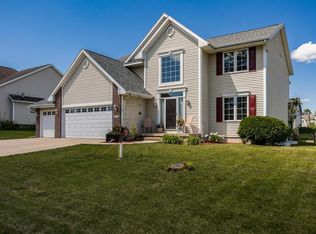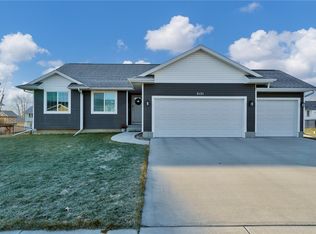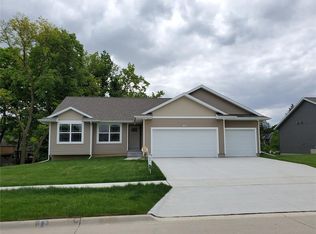Beautiful 5-bedroom home on a quiet street. First floor master bedroom/bathroom with jetted tub and huge walk-in closet. Living room has two story cathedral ceilings with windows overlooking the backyard with it's fruit trees and a new deck and patio. In addition to the open kitchen with large island, the first floor has a den/office, dining room, half-bath, and laundry. The second floor has four large bedrooms, two of which have walk-in closets and a full bath. The basement is finished and includes a 3/4 bathroom, granite wet bar, large open space for entertaining, two nonconforming rooms, and plenty of storage space. New paint in almost every room, newly installed bamboo flooring in the dining room, and granite updates to two bathrooms, new carpet throughout almost the entire home. This is a home that truly allows you to spread out both inside and out.
This property is off market, which means it's not currently listed for sale or rent on Zillow. This may be different from what's available on other websites or public sources.



