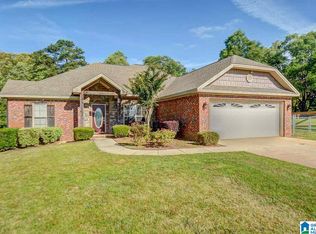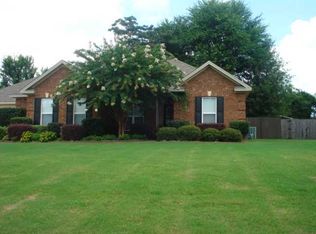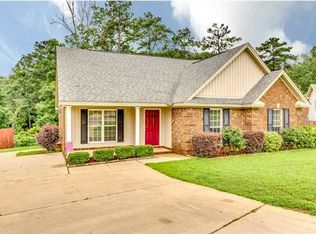DON'T LET THE SQUARE FOOTAGE FOOL YOU. WELL LAID OUT FLOOR PLAN MAKES THIS HOME FEEL VERY ROOMY. THIS IMPRESSIVE HOME IS CUSTOM BUILT AND LOCATED IN HONEYSUCKLE RIDGE CONVENIENTLY LOCATED TO DOWNTOWN PRATTVILLE, MONTGOMERY, AND PINE LEVEL/MARBURY SCHOOL DISTRICT. YOU WILL FIND LOTS OF UPGRADES IN THIS 3/2 HOME. LARGE PRIVATE BACKYARD WITH MATURE TREES. NATURAL GAS LINE FOR OUTDOOR GRILLING. SPRINKLER SYSTEM READY TO INSTALL (PIPES UNDER DRIVEWAY ALREADY). CUSTOM STONE FIREPLACE AND MANTEL. WOOD BEAMS INSIDE AND OUT. TANKLESS WATER HEATER. MOVE-IN-READY
This property is off market, which means it's not currently listed for sale or rent on Zillow. This may be different from what's available on other websites or public sources.



