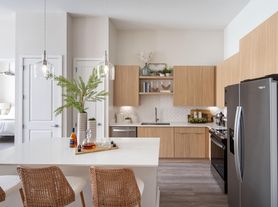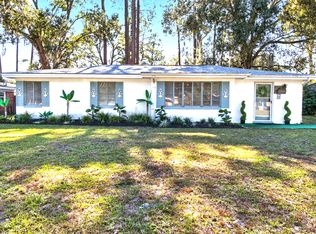Furnished and remodeled home between Tybee Island and Savannah's Historic District. Highest speed internet. 1300 square feet. Plenty of closet space. The sunroom and dining room can be used for an extra office or art room. The living room has an electric fireplace. Brand new washer and dryer.
Enjoy solid wood floors and leather furnishings, a spacious living room with large-screen TV , and a fully equipped kitchen with coffee maker, crockpot, and more. Three comfortable bedrooms (one doubles as an office). Relax in the sunny back porch with a private fenced patio and huge shaded yard perfect for pets. Friendly neighborhood near Daffin Park, hospitals, and major routes. Within walking distance of Whole Foods and several restaurants. Shopping area is less than a mile away. Comfort, quality, and convenience await!
Rent is due on the 1st of the month. Late payments incur a 200 penalty. Owner pays all utilities and highest speed internet.
House for rent
Accepts Zillow applications
$2,250/mo
1726 Holly Ave, Savannah, GA 31404
3beds
1,302sqft
Price may not include required fees and charges.
Single family residence
Available Sat Feb 7 2026
Cats, dogs OK
Central air
In unit laundry
Covered parking
Forced air, fireplace
What's special
Electric fireplaceHuge shaded yardSolid wood floorsDining roomLeather furnishingsFully equipped kitchenPlenty of closet space
- 29 days |
- -- |
- -- |
Travel times
Facts & features
Interior
Bedrooms & bathrooms
- Bedrooms: 3
- Bathrooms: 1
- Full bathrooms: 1
Heating
- Forced Air, Fireplace
Cooling
- Central Air
Appliances
- Included: Dishwasher, Dryer, Freezer, Microwave, Oven, Refrigerator, Washer
- Laundry: In Unit
Features
- Flooring: Hardwood, Tile
- Has fireplace: Yes
- Furnished: Yes
Interior area
- Total interior livable area: 1,302 sqft
Property
Parking
- Parking features: Covered, Off Street
- Details: Contact manager
Features
- Exterior features: Heating system: Forced Air, High-speed Internet Ready, Internet included in rent, Pets area, Two large fenced areas, Utilities included in rent
Details
- Parcel number: 200611901301
Construction
Type & style
- Home type: SingleFamily
- Property subtype: Single Family Residence
Utilities & green energy
- Utilities for property: Internet
Community & HOA
Location
- Region: Savannah
Financial & listing details
- Lease term: 1 Year
Price history
| Date | Event | Price |
|---|---|---|
| 11/13/2025 | Price change | $2,250+2.3%$2/sqft |
Source: Zillow Rentals | ||
| 10/28/2025 | Listed for rent | $2,200$2/sqft |
Source: Zillow Rentals | ||
| 3/24/2020 | Listing removed | $135,900$104/sqft |
Source: Re/Max Savannah #219891 | ||
| 2/24/2020 | Pending sale | $135,900$104/sqft |
Source: Re/Max Savannah #219891 | ||
| 2/15/2020 | Listed for sale | $135,900+18.2%$104/sqft |
Source: Re/Max Savannah #219891 | ||

