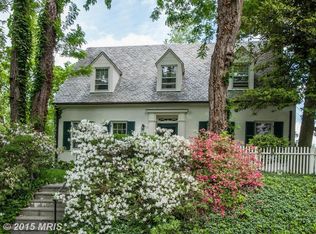Under Contract but still OPEN HOUSE SUNDAY (4/15) 1-3PM! 1930s Colonial in perfect Foxhall location moments to Georgetown! Nearly 7,000 SF on 4-levels has GORGEOUS built-ins, gleaming HWs, & designer touches thru-out. CHEF'S DREAM KITCHEN w/ prof. appliances. SIX Bedroom Suites include MBR w/ FP, Marble Ba, huge Terrace, & totally customized closets. PRIVATE rear garden w/ Fountain, FP, & BBQ!
This property is off market, which means it's not currently listed for sale or rent on Zillow. This may be different from what's available on other websites or public sources.
