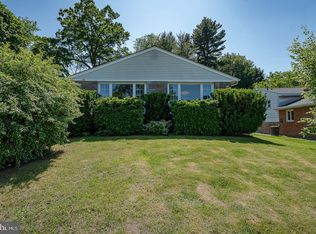Sold for $650,000
$650,000
1726 Green Valley Rd, Havertown, PA 19083
4beds
2,322sqft
Single Family Residence
Built in 1956
6,970 Square Feet Lot
$681,100 Zestimate®
$280/sqft
$3,333 Estimated rent
Home value
$681,100
$620,000 - $749,000
$3,333/mo
Zestimate® history
Loading...
Owner options
Explore your selling options
What's special
Property is UNDER CONTRACT. Open house Cancelled.1-Year Home Warranty Available!!!Your Dream Home Awaits! This beautifully updated 4-bedroom, 3-bath split-level home in the highly desirable Haverford School District offers 2,322 sq. ft. of thoughtfully designed living space. With a modern kitchen remodel, renovated bathrooms, and freshly restored hardwood floors by a highly rated contractor, this home is move-in ready. 5 years old roof, and newer windows provide added reliability. The garage has been converted into a fourth bedroom, offering flexible use, while the bright family room with recessed lighting connects to a partially finished basement and a laundry room that opens to a private, fenced backyard with lush landscaping. Perfectly located in a peaceful cul-de-sac, the home is south-facing for optimal sunlight and less than a 10-minute walk to the train station, with easy access to major highways for seamless commutes. Constructed with solid brick, featuring a sealed crawl space, no stucco, and no history of leaks, this home combines durability, modern luxury, and convenience. Don’t miss this opportunity to own a true Havertown gem!
Zillow last checked: 8 hours ago
Listing updated: December 22, 2025 at 05:11pm
Listed by:
Alina Xie 732-513-6855,
BHHS Fox & Roach Wayne-Devon
Bought with:
Jackie Langley, RS365768
KW Greater West Chester
Source: Bright MLS,MLS#: PADE2081774
Facts & features
Interior
Bedrooms & bathrooms
- Bedrooms: 4
- Bathrooms: 3
- Full bathrooms: 3
Basement
- Area: 0
Heating
- Forced Air, Natural Gas
Cooling
- Central Air, Electric
Appliances
- Included: Electric Water Heater
- Laundry: Lower Level
Features
- Flooring: Wood, Ceramic Tile
- Basement: Finished,Walk-Out Access
- Has fireplace: No
Interior area
- Total structure area: 2,322
- Total interior livable area: 2,322 sqft
- Finished area above ground: 2,322
- Finished area below ground: 0
Property
Parking
- Parking features: Driveway, Off Street
- Has uncovered spaces: Yes
Accessibility
- Accessibility features: Accessible Entrance
Features
- Levels: Multi/Split,Two and One Half
- Stories: 2
- Pool features: None
Lot
- Size: 6,970 sqft
- Dimensions: 51.00 x 123.00
Details
- Additional structures: Above Grade, Below Grade
- Parcel number: 22070055500
- Zoning: RES
- Special conditions: Standard
Construction
Type & style
- Home type: SingleFamily
- Property subtype: Single Family Residence
Materials
- Frame, Masonry
- Foundation: Crawl Space, Block
- Roof: Asphalt
Condition
- New construction: No
- Year built: 1956
Utilities & green energy
- Sewer: Public Sewer
- Water: Public
Community & neighborhood
Location
- Region: Havertown
- Subdivision: Woodmere
- Municipality: HAVERFORD TWP
Other
Other facts
- Listing agreement: Exclusive Agency
- Listing terms: Cash,Conventional
- Ownership: Fee Simple
Price history
| Date | Event | Price |
|---|---|---|
| 2/3/2025 | Sold | $650,000+0%$280/sqft |
Source: | ||
| 1/11/2025 | Pending sale | $649,900$280/sqft |
Source: | ||
| 1/5/2025 | Contingent | $649,900$280/sqft |
Source: | ||
| 1/1/2025 | Listed for sale | $649,900-3%$280/sqft |
Source: | ||
| 12/6/2024 | Listing removed | $669,998$289/sqft |
Source: Berkshire Hathaway HomeServices Fox & Roach, REALTORS #PADE2078598 Report a problem | ||
Public tax history
| Year | Property taxes | Tax assessment |
|---|---|---|
| 2025 | $8,852 +6.2% | $324,110 |
| 2024 | $8,334 +2.9% | $324,110 |
| 2023 | $8,097 +2.4% | $324,110 |
Find assessor info on the county website
Neighborhood: 19083
Nearby schools
GreatSchools rating
- 5/10Chestnutwold El SchoolGrades: K-5Distance: 0.6 mi
- 9/10Haverford Middle SchoolGrades: 6-8Distance: 0.7 mi
- 10/10Haverford Senior High SchoolGrades: 9-12Distance: 0.5 mi
Schools provided by the listing agent
- District: Haverford Township
Source: Bright MLS. This data may not be complete. We recommend contacting the local school district to confirm school assignments for this home.
Get a cash offer in 3 minutes
Find out how much your home could sell for in as little as 3 minutes with a no-obligation cash offer.
Estimated market value$681,100
Get a cash offer in 3 minutes
Find out how much your home could sell for in as little as 3 minutes with a no-obligation cash offer.
Estimated market value
$681,100
