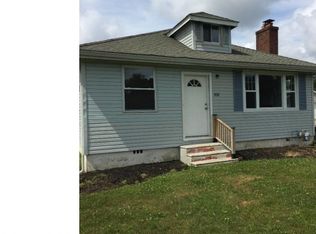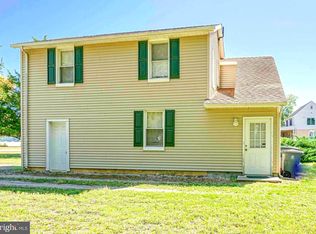Sold for $300,000
$300,000
1726 Glassboro Rd, Williamstown, NJ 08094
2beds
1,520sqft
Single Family Residence
Built in 1950
0.88 Acres Lot
$321,800 Zestimate®
$197/sqft
$2,662 Estimated rent
Home value
$321,800
$290,000 - $357,000
$2,662/mo
Zestimate® history
Loading...
Owner options
Explore your selling options
What's special
Opportunities like this do not come around too often. Sitting back off the main road on just less than an acre and backing up to a “Gentleman’s Farm” is this exquisite Brick front home. Take in nature as the Deer and Horses walk on the rear of the property. This is an estate sale that the previous owner purchased in 2016, rebuilt the interior of the home so most items are only 5-7 years old. Consisting of 2 Primary Bedrooms with their own Primary Bathrooms everyone has privacy. For your guests there is a half bath in the hallway. Quaint living room with a real fireplace that currently has a electric insert. For the cook/baker there is a large kitchen sporting many cabinets and a center island. Currently being used as an additional sitting area there is an ample size dining room for family gatherings. The laundry room is also on the main level with a large, stacked Washer/Dryer. Real wood floors are throughout the home less the kitchen. Below is a basement that is the same footprint as the main level. Are you a motorcycle enthusiast or have a collectable car? What could be more exciting than the newer 2 car detached garage with wide walkup stairs to a large storage area. Parking is no problem here as there is room for many vehicles. This unique home offers so many quality features. As this is an estate sale, the home is being sold in AS/IS condition but with the seller getting the “CO” for closing.
Zillow last checked: 8 hours ago
Listing updated: September 26, 2024 at 06:16am
Listed by:
Lillian Stuhltrager 856-582-1200,
Keller Williams Realty - Washington Township,
Co-Listing Agent: Joseph J Stuhltrager 856-649-2099,
Keller Williams Realty - Washington Township
Bought with:
Jeannine Chambers, 786825
Century 21 Alliance-Medford
Source: Bright MLS,MLS#: NJGL2045396
Facts & features
Interior
Bedrooms & bathrooms
- Bedrooms: 2
- Bathrooms: 3
- Full bathrooms: 2
- 1/2 bathrooms: 1
- Main level bathrooms: 3
- Main level bedrooms: 2
Basement
- Area: 0
Heating
- Forced Air, Natural Gas
Cooling
- Central Air, Electric
Appliances
- Included: Dishwasher, Dryer, Oven/Range - Gas, Washer, Refrigerator, Gas Water Heater
- Laundry: Laundry Room
Features
- Eat-in Kitchen
- Flooring: Engineered Wood, Ceramic Tile, Carpet, Hardwood, Laminate
- Basement: Full
- Number of fireplaces: 1
Interior area
- Total structure area: 1,520
- Total interior livable area: 1,520 sqft
- Finished area above ground: 1,520
- Finished area below ground: 0
Property
Parking
- Total spaces: 6
- Parking features: Garage Faces Side, Detached, Driveway
- Garage spaces: 2
- Uncovered spaces: 4
Accessibility
- Accessibility features: None
Features
- Levels: One
- Stories: 1
- Pool features: None
Lot
- Size: 0.88 Acres
Details
- Additional structures: Above Grade, Below Grade
- Parcel number: 111540300019
- Zoning: RES
- Special conditions: Standard
Construction
Type & style
- Home type: SingleFamily
- Architectural style: Ranch/Rambler
- Property subtype: Single Family Residence
Materials
- Brick
- Foundation: Block
- Roof: Pitched,Shingle
Condition
- Excellent
- New construction: No
- Year built: 1950
- Major remodel year: 2017
Utilities & green energy
- Sewer: On Site Septic
- Water: Public
- Utilities for property: Cable Connected, Electricity Available, Natural Gas Available, Water Available
Community & neighborhood
Location
- Region: Williamstown
- Subdivision: None
- Municipality: MONROE TWP
Other
Other facts
- Listing agreement: Exclusive Right To Sell
- Listing terms: Cash,Conventional
- Ownership: Fee Simple
Price history
| Date | Event | Price |
|---|---|---|
| 9/25/2024 | Sold | $300,000$197/sqft |
Source: | ||
| 8/6/2024 | Pending sale | $300,000$197/sqft |
Source: | ||
| 8/1/2024 | Contingent | $300,000$197/sqft |
Source: | ||
| 7/27/2024 | Listed for sale | $300,000+377.7%$197/sqft |
Source: | ||
| 9/7/2016 | Sold | $62,800-3.2%$41/sqft |
Source: Public Record Report a problem | ||
Public tax history
| Year | Property taxes | Tax assessment |
|---|---|---|
| 2025 | $6,701 | $183,000 |
| 2024 | $6,701 +0.7% | $183,000 |
| 2023 | $6,652 +0.5% | $183,000 |
Find assessor info on the county website
Neighborhood: 08094
Nearby schools
GreatSchools rating
- 3/10Holly Glen Elementary SchoolGrades: PK-4Distance: 3.8 mi
- 4/10Williamstown Middle SchoolGrades: 5-8Distance: 4.1 mi
- 4/10Williamstown High SchoolGrades: 9-12Distance: 3.7 mi
Schools provided by the listing agent
- High: Williamstown
- District: Monroe Township
Source: Bright MLS. This data may not be complete. We recommend contacting the local school district to confirm school assignments for this home.

Get pre-qualified for a loan
At Zillow Home Loans, we can pre-qualify you in as little as 5 minutes with no impact to your credit score.An equal housing lender. NMLS #10287.

