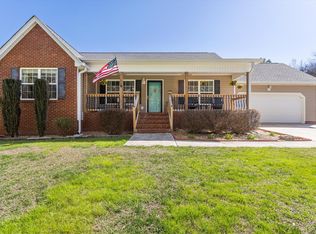Sold for $282,091 on 09/22/23
$282,091
1726 Garretts Chapel Rd, Chickamauga, GA 30707
4beds
2,425sqft
Single Family Residence
Built in 1961
1.6 Acres Lot
$331,100 Zestimate®
$116/sqft
$1,961 Estimated rent
Home value
$331,100
$308,000 - $354,000
$1,961/mo
Zestimate® history
Loading...
Owner options
Explore your selling options
What's special
Welcome to this charming 1960's home. Move in and enjoy this beauty as is or unlock the full potential using your creative touch to make it your dream home. Large 4 bedrooms and 1 ½ baths. Original hardwood floors throughout add to the beauty. Enter the front door to the expansive great room with large windows for an abundance of natural light and a brick wood burning fireplace. A small glassed-in sun porch next to great room for quiet time or morning coffee with door to outside patio. Downstairs is a second kitchen and potential for extended family to live, second den or living area, man cave, game room, etc. Attached to downstairs area is a glassed-in room approximately 12x27 for entertaining or more living space (not included in sq. footage total). With the oversized 2 car carport and the sunroom, the entertaining possibilities are endless. Attached utility area for storage of outside mowing equipment etc. The maintenance details are approximate: new roof 2012, new septic tank 2019, and heat and air unit replaced 2019. A roomy beautiful house just waiting for you. Buyer to verify square footage. 1.6 acreage measurement approximate using the deed description of property. The current deed shows 6.6 acres but property for sale with home will be divided with signed contract.
Zillow last checked: 8 hours ago
Listing updated: September 08, 2024 at 04:18am
Listed by:
Melody C Broome 423-314-6611,
RE/MAX Real Estate Center
Bought with:
Matthew J Mucciolo, 323367
RE/MAX Properties
Source: Greater Chattanooga Realtors,MLS#: 1375426
Facts & features
Interior
Bedrooms & bathrooms
- Bedrooms: 4
- Bathrooms: 2
- Full bathrooms: 1
- 1/2 bathrooms: 1
Heating
- Central, Electric
Cooling
- Central Air, Electric
Appliances
- Included: Electric Water Heater, Free-Standing Electric Range, Refrigerator
- Laundry: Electric Dryer Hookup, Gas Dryer Hookup, Washer Hookup
Features
- Tub/shower Combo, Separate Dining Room
- Flooring: Hardwood, Tile
- Windows: Vinyl Frames
- Basement: Finished
- Number of fireplaces: 1
- Fireplace features: Great Room, Wood Burning
Interior area
- Total structure area: 2,425
- Total interior livable area: 2,425 sqft
Property
Parking
- Parking features: Kitchen Level
- Has attached garage: Yes
- Has carport: Yes
Features
- Levels: One and One Half
- Patio & porch: Deck, Patio, Porch, Porch - Covered
Lot
- Size: 1.60 Acres
- Dimensions: 1.6 acre
- Features: Level, Sloped
Details
- Parcel number: 0096 004
Construction
Type & style
- Home type: SingleFamily
- Property subtype: Single Family Residence
Materials
- Brick, Vinyl Siding
- Foundation: Block
- Roof: Metal
Condition
- New construction: No
- Year built: 1961
Utilities & green energy
- Sewer: Septic Tank
- Water: Public
- Utilities for property: Cable Available, Electricity Available, Phone Available
Community & neighborhood
Location
- Region: Chickamauga
- Subdivision: None
Other
Other facts
- Listing terms: Cash,Conventional,FHA,Owner May Carry
Price history
| Date | Event | Price |
|---|---|---|
| 9/22/2023 | Sold | $282,091+2.6%$116/sqft |
Source: Greater Chattanooga Realtors #1375426 Report a problem | ||
| 6/26/2023 | Pending sale | $274,900$113/sqft |
Source: Greater Chattanooga Realtors #1375426 Report a problem | ||
| 6/21/2023 | Listed for sale | $274,900$113/sqft |
Source: Greater Chattanooga Realtors #1375426 Report a problem | ||
Public tax history
| Year | Property taxes | Tax assessment |
|---|---|---|
| 2024 | $2,582 +13.4% | $116,203 +21.2% |
| 2023 | $2,277 +18.4% | $95,915 +29.9% |
| 2022 | $1,923 +3.2% | $73,850 +14.7% |
Find assessor info on the county website
Neighborhood: 30707
Nearby schools
GreatSchools rating
- 6/10Cherokee Ridge Elementary SchoolGrades: PK-5Distance: 3.1 mi
- 4/10Chattanooga Valley Middle SchoolGrades: 6-8Distance: 5.3 mi
- 5/10Ridgeland High SchoolGrades: 9-12Distance: 6.4 mi
Schools provided by the listing agent
- Elementary: Cherokee Ridge Elementary
- Middle: Chattanooga Valley Middle
- High: Ridgeland High School
Source: Greater Chattanooga Realtors. This data may not be complete. We recommend contacting the local school district to confirm school assignments for this home.
Get a cash offer in 3 minutes
Find out how much your home could sell for in as little as 3 minutes with a no-obligation cash offer.
Estimated market value
$331,100
Get a cash offer in 3 minutes
Find out how much your home could sell for in as little as 3 minutes with a no-obligation cash offer.
Estimated market value
$331,100
