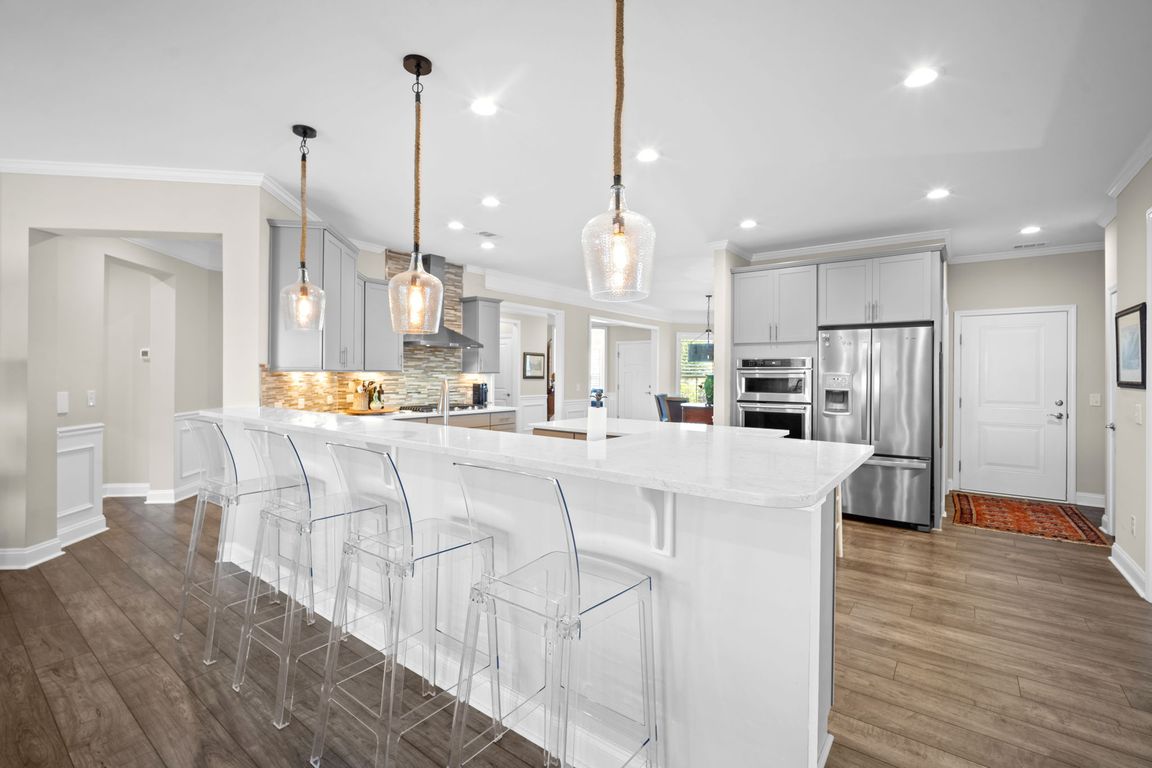
Pending
$750,000
2beds
2,536sqft
1726 Freshwater Ln, Bluffton, SC 29909
2beds
2,536sqft
Single family residence
Built in 2018
7,405 sqft
2 Garage spaces
$296 price/sqft
What's special
Four-seasons sunroomGolf-to-lagoon viewsPaver patioBuilt-in gas firepitWine barGas cooktopCentral vacuum system
New Price and Best Value in Sun City North! Welcome to 1726 Freshwater Lane, a stunning Sonoma Cove offering one of the community's most desirable golf-to-lagoon views. Thoughtfully customized by the original owner, this home features every imaginable upgrade, including a central vacuum system, fireplace in the keeping room, wine bar, ...
- 237 days |
- 110 |
- 0 |
Source: REsides, Inc.,MLS#: 452460
Travel times
Kitchen
Living Room
Primary Bedroom
Zillow last checked: 8 hours ago
Listing updated: November 20, 2025 at 04:12am
Listed by:
COAST PROFESSIONALS II 843-757-3010,
COAST PROFESSIONALS II - Brokered by EXP Realty (901A)
Source: REsides, Inc.,MLS#: 452460
Facts & features
Interior
Bedrooms & bathrooms
- Bedrooms: 2
- Bathrooms: 3
- Full bathrooms: 2
- 1/2 bathrooms: 1
Primary bedroom
- Level: First
Heating
- Gas, Heat Pump
Cooling
- Electric, Heat Pump
Appliances
- Included: Dryer, Dishwasher, Disposal, Microwave, Oven, Refrigerator, Wine Cooler, Washer, Tankless Water Heater
Features
- Tray Ceiling(s), Ceiling Fan(s), Carbon Monoxide Detector, Fireplace, Main Level Primary, Multiple Closets, Pull Down Attic Stairs, Smooth Ceilings, Separate Shower, Window Treatments, Entrance Foyer, Pantry
- Flooring: Luxury Vinyl, Luxury VinylPlank, Tile
- Windows: Other, Window Treatments
Interior area
- Total interior livable area: 2,536 sqft
Property
Parking
- Total spaces: 2
- Parking features: Garage, Two Car Garage
- Garage spaces: 2
Features
- Patio & porch: Enclosed, Front Porch, Patio, Porch, Screened
- Exterior features: Paved Driveway, Patio, Rain Gutters
- Pool features: Community
- Has view: Yes
- View description: Golf Course, Lagoon
- Has water view: Yes
- Water view: Golf Course,Lagoon
Lot
- Size: 7,405.2 Square Feet
- Features: < 1/4 Acre
Details
- Parcel number: 0672000924
- Special conditions: None
Construction
Type & style
- Home type: SingleFamily
- Property subtype: Single Family Residence
Materials
- Fiber Cement
- Roof: Asphalt
Condition
- Year built: 2018
Details
- Builder model: Sonoma Cove
Utilities & green energy
- Water: Public
Green energy
- Energy efficient items: Water Heater
Community & HOA
Community
- Security: Fire Alarm
- Senior community: Yes
- Subdivision: Herons Pointe
HOA
- Amenities included: Dog Park, Fitness Center, Gas, Playground, Pickleball, Pool, Restaurant
Location
- Region: Bluffton
Financial & listing details
- Price per square foot: $296/sqft
- Tax assessed value: $458,500
- Annual tax amount: $3,996
- Date on market: 4/11/2025
- Listing terms: Cash,Conventional