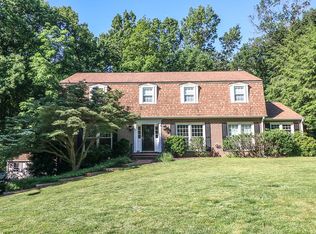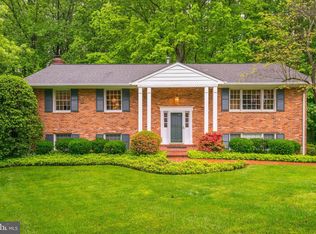SPREAD OUT IN THIS STUNNING COLONIAL WITH 5 BEDROOMS, 2.5 BATHS ON CUL DE SAC WITH 2 CAR GARAGE, BACKING TO TREES! ENJOY MEALS OR YOUR MORNING COFFEE ON THE CHARMING SCREENED IN PORCH OR REAR DECK WITH COMPOSITE DECKING AND BUILT IN SEATING*COUNTRY KITCHEN W/ SEPARATE BREAKFAST ROOM*FORMAL DINING ROOM & LIVING ROOM*WARM AND INVITING FAMILY ROOM WITH PINE/WOOD WALLS, EXPOSED BEAMS AND BRICK GAS FIREPLACE WITH CUSTOM MANTLE*MAIN LEVEL LAUNDRY AND POWDER ROOM*MASTER BEDROOM SUITE ON UL W/RENOVATED MASTER BATH*4 ADDITIONAL BEDROOMS ON UL W/FULL HALL BATH*FINISHED LOWER LEVEL WITH SPACIOUS REC ROOM, WET BAR AND CEDAR CLOSET IN STORAGE AREA* RM MSMTS APPROX. A MUST SEE!!!
This property is off market, which means it's not currently listed for sale or rent on Zillow. This may be different from what's available on other websites or public sources.

