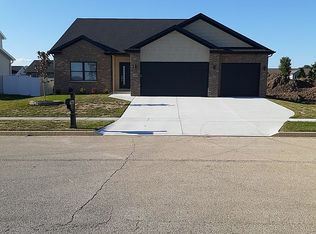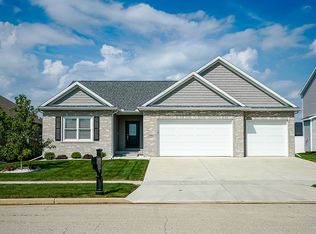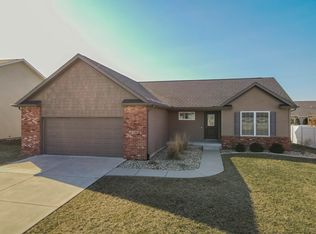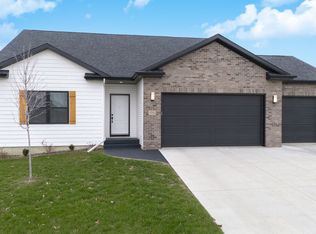5 Bedroom, 3.5 Bath for Rent. 2019 Construction house with brand new Wooden floor in the living area and Carpet in all the bedrooms and Basement. Semi-Kitchen in the basement. Comes with all the kitchen appliances (Dishwasher, Refrigerator, Microwave, Gas Stove, Oven. Semi Kitchen in the basement. All soft Closets. Washer and Dryer in 2nd floor. 3 Car Garage, Central Vacuum, Central Heat and AC. Water- purifier, Sum pump, Fenced backyard and many more. Great schools for kids Closely shopping for groceries, etc., All Utilities (water, gas, electricity) must be paid by the tenant. No smoking Owner pays for pest services.
This property is off market, which means it's not currently listed for sale or rent on Zillow. This may be different from what's available on other websites or public sources.



