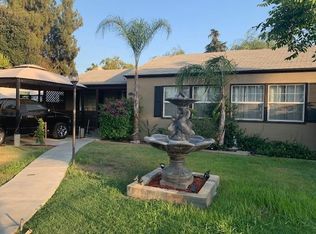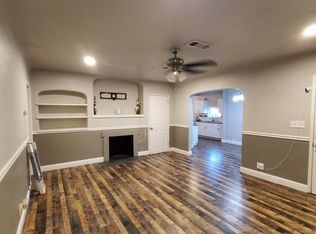Sold for $275,000 on 03/20/23
$275,000
1726 E Vassar Ave, Fresno, CA 93703
3beds
2baths
1,614sqft
Residential, Single Family Residence
Built in 1946
7,618.64 Square Feet Lot
$354,100 Zestimate®
$170/sqft
$1,935 Estimated rent
Home value
$354,100
$333,000 - $375,000
$1,935/mo
Zestimate® history
Loading...
Owner options
Explore your selling options
What's special
This cute three bedroom, two bath home is ready for its next owner! Enjoy two wonderful fireplaces, one in the front living room and another in the back family room. The back family room is very spacious and has access to the backyard and patio. The kitchen has ample cabinet space, a breakfast bar and is open to the dining room. A new roof was put on in 2021. The home has one carport and a long driveway with additional parking. Laundry room is inside. The sizable backyard has room for many possibilities. Call today to schedule your private tour. Bath count is different on Tax Records, buyer to verify if important.
Zillow last checked: 8 hours ago
Listing updated: April 13, 2023 at 07:57pm
Listed by:
Amber R Keene,
London Properties, Ltd.
Bought with:
Nicholas Bien, DRE #02180835
eXp Realty of California, Inc.
Nathan King, DRE #01955394
eXp Realty of California, Inc.
Source: Fresno MLS,MLS#: 590342Originating MLS: Fresno MLS
Facts & features
Interior
Bedrooms & bathrooms
- Bedrooms: 3
- Bathrooms: 2
Primary bedroom
- Area: 0
- Dimensions: 0 x 0
Bedroom 1
- Area: 0
- Dimensions: 0 x 0
Bedroom 2
- Area: 0
- Dimensions: 0 x 0
Bedroom 3
- Area: 0
- Dimensions: 0 x 0
Bedroom 4
- Area: 0
- Dimensions: 0 x 0
Dining room
- Area: 0
- Dimensions: 0 x 0
Family room
- Area: 0
- Dimensions: 0 x 0
Kitchen
- Features: Eat-in Kitchen, Breakfast Bar
- Area: 0
- Dimensions: 0 x 0
Living room
- Area: 0
- Dimensions: 0 x 0
Basement
- Area: 0
Heating
- Floor or Wall Unit
Cooling
- Wall/Window Unit(s)
Appliances
- Included: F/S Range/Oven, Gas Appliances, Microwave
- Laundry: Inside, Utility Room
Features
- Family Room
- Flooring: Carpet
- Basement: None
- Number of fireplaces: 2
Interior area
- Total structure area: 1,614
- Total interior livable area: 1,614 sqft
Property
Parking
- Parking features: Carport, Open, On Street
- Has carport: Yes
- Has uncovered spaces: Yes
Features
- Levels: One
- Stories: 1
- Patio & porch: Covered, Uncovered, Concrete
Lot
- Size: 7,618 sqft
- Dimensions: 60 x 127
- Features: Urban
Details
- Additional structures: Shed(s)
- Parcel number: 44603302
- Zoning: RS5
Construction
Type & style
- Home type: SingleFamily
- Property subtype: Residential, Single Family Residence
Materials
- Other
- Foundation: Wood Subfloor
- Roof: Composition
Condition
- Year built: 1946
Utilities & green energy
- Sewer: Public Sewer
- Water: Public
- Utilities for property: Public Utilities
Community & neighborhood
Location
- Region: Fresno
HOA & financial
Other financial information
- Total actual rent: 0
Other
Other facts
- Listing agreement: Exclusive Agency
- Listing terms: Government,Conventional,Cash
Price history
| Date | Event | Price |
|---|---|---|
| 3/20/2023 | Sold | $275,000+10%$170/sqft |
Source: Fresno MLS #590342 | ||
| 2/12/2023 | Pending sale | $250,000$155/sqft |
Source: Fresno MLS #590342 | ||
| 2/7/2023 | Listed for sale | $250,000$155/sqft |
Source: Fresno MLS #590342 | ||
Public tax history
| Year | Property taxes | Tax assessment |
|---|---|---|
| 2025 | -- | $286,110 +2% |
| 2024 | $3,579 +348.2% | $280,500 +312.7% |
| 2023 | $799 +1.6% | $67,966 +2% |
Find assessor info on the county website
Neighborhood: Mclane
Nearby schools
GreatSchools rating
- 2/10Heaton Elementary SchoolGrades: K-6Distance: 0.6 mi
- 4/10Fort Miller Middle SchoolGrades: 7-8Distance: 1.1 mi
- 3/10Fresno High SchoolGrades: 9-12Distance: 0.9 mi
Schools provided by the listing agent
- Elementary: Heaton
- Middle: Fort Miller
- High: Fresno
Source: Fresno MLS. This data may not be complete. We recommend contacting the local school district to confirm school assignments for this home.

Get pre-qualified for a loan
At Zillow Home Loans, we can pre-qualify you in as little as 5 minutes with no impact to your credit score.An equal housing lender. NMLS #10287.

