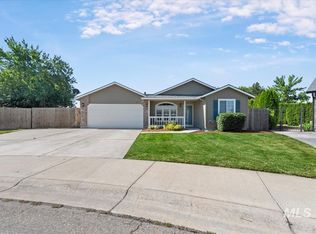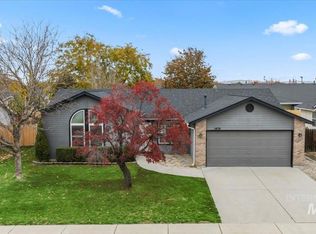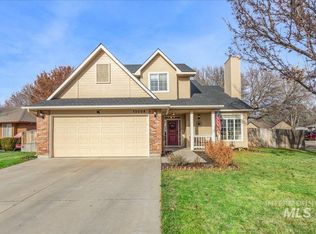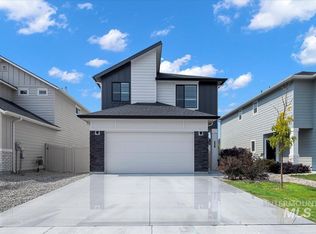Welcome to this beautiful home on a spacious corner lot in Meridian’s coveted Woodbridge community. This updated residence boasts custom millwork throughout, elevating its charm & elegance. Step inside to vaulted ceilings & gorgeous hardwood floors throughout, creating an open atmosphere warmed & lit by the sun year-round. The kitchen offers stainless steel appliances, tons of storage, and double glass doors opening into a formal dining room - or versatile home office. Outside, enjoy a low-maintenance yard overlooking a quiet, park-like setting. The community features mature landscaping, tree-lined streets, miles of serene walking paths, a clubhouse & community pool. Centrally located near St. Luke’s, The Village, top-rated schools, parks, dining, & easy freeway access, this home is ideal for those seeking low maintenance-living in a well located & beautiful community.
Pending
$449,900
1726 E Pratt St, Meridian, ID 83642
3beds
2baths
1,455sqft
Est.:
Single Family Residence
Built in 2001
6,272.64 Square Feet Lot
$445,100 Zestimate®
$309/sqft
$99/mo HOA
What's special
Open atmosphereQuiet park-like settingMature landscapingGorgeous hardwood floorsSerene walking pathsTons of storageCustom millwork
- 104 days |
- 54 |
- 0 |
Likely to sell faster than
Zillow last checked: 8 hours ago
Listing updated: December 04, 2025 at 02:47pm
Listed by:
Heidi Gallegos 208-830-8932,
Real Broker LLC
Source: IMLS,MLS#: 98960433
Facts & features
Interior
Bedrooms & bathrooms
- Bedrooms: 3
- Bathrooms: 2
- Main level bathrooms: 2
- Main level bedrooms: 3
Primary bedroom
- Level: Main
- Area: 154
- Dimensions: 11 x 14
Bedroom 2
- Level: Main
- Area: 110
- Dimensions: 10 x 11
Bedroom 3
- Level: Main
- Area: 90
- Dimensions: 9 x 10
Family room
- Level: Main
Kitchen
- Level: Main
- Area: 156
- Dimensions: 13 x 12
Heating
- Forced Air, Natural Gas
Cooling
- Central Air
Appliances
- Included: Electric Water Heater, Dishwasher, Disposal, Microwave, Oven/Range Freestanding, Refrigerator, Washer, Dryer
Features
- Bath-Master, Bed-Master Main Level, Great Room, Walk-In Closet(s), Breakfast Bar, Pantry, Kitchen Island, Granite Counters, Solid Surface Counters, Number of Baths Main Level: 2
- Flooring: Carpet
- Has basement: No
- Number of fireplaces: 1
- Fireplace features: One, Gas, Insert
Interior area
- Total structure area: 1,455
- Total interior livable area: 1,455 sqft
- Finished area above ground: 1,455
Property
Parking
- Total spaces: 3
- Parking features: Attached, Driveway
- Attached garage spaces: 3
- Has uncovered spaces: Yes
- Details: Garage: 22x30
Features
- Levels: One
- Patio & porch: Covered Patio/Deck
- Pool features: Community, Pool
- Fencing: Full,Wood
Lot
- Size: 6,272.64 Square Feet
- Features: Standard Lot 6000-9999 SF, Garden, Irrigation Available, Sidewalks, Auto Sprinkler System, Full Sprinkler System, Pressurized Irrigation Sprinkler System
Details
- Parcel number: R8020701160
Construction
Type & style
- Home type: SingleFamily
- Property subtype: Single Family Residence
Materials
- Frame, HardiPlank Type
- Foundation: Crawl Space
Condition
- Year built: 2001
Utilities & green energy
- Water: Public
- Utilities for property: Sewer Connected, Cable Connected, Broadband Internet
Green energy
- Indoor air quality: Contaminant Control
Community & HOA
Community
- Subdivision: Woodbridge
HOA
- Has HOA: Yes
- HOA fee: $298 quarterly
Location
- Region: Meridian
Financial & listing details
- Price per square foot: $309/sqft
- Tax assessed value: $393,200
- Annual tax amount: $1,335
- Date on market: 9/4/2025
- Listing terms: Cash,Conventional,FHA,VA Loan
- Ownership: Fee Simple
- Road surface type: Paved
Estimated market value
$445,100
$423,000 - $467,000
$2,158/mo
Price history
Price history
Price history is unavailable.
Public tax history
Public tax history
| Year | Property taxes | Tax assessment |
|---|---|---|
| 2024 | $1,302 -23.7% | $393,200 +7.1% |
| 2023 | $1,706 +1% | $367,300 -17.7% |
| 2022 | $1,689 +20.5% | $446,300 +22.9% |
Find assessor info on the county website
BuyAbility℠ payment
Est. payment
$2,616/mo
Principal & interest
$2169
Property taxes
$191
Other costs
$256
Climate risks
Neighborhood: 83642
Nearby schools
GreatSchools rating
- 4/10Meridian Elementary SchoolGrades: PK-5Distance: 1.5 mi
- 7/10Lewis & Clark Middle SchoolGrades: 6-8Distance: 1.7 mi
- 8/10Mountain View High SchoolGrades: 9-12Distance: 0.9 mi
Schools provided by the listing agent
- Elementary: Meridian
- Middle: Lewis and Clark
- High: Mountain View
- District: West Ada School District
Source: IMLS. This data may not be complete. We recommend contacting the local school district to confirm school assignments for this home.
- Loading



