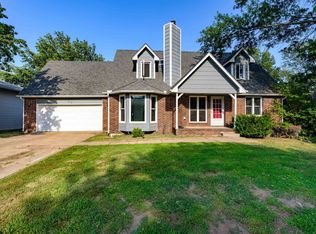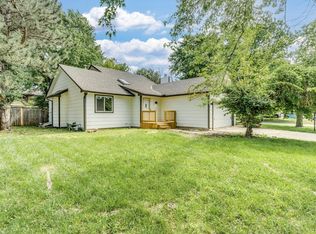Sold
Price Unknown
1726 E Pinion Rd, Derby, KS 67037
3beds
2,236sqft
Single Family Onsite Built
Built in 1988
10,454.4 Square Feet Lot
$256,400 Zestimate®
$--/sqft
$1,953 Estimated rent
Home value
$256,400
$241,000 - $272,000
$1,953/mo
Zestimate® history
Loading...
Owner options
Explore your selling options
What's special
Don't you just love those one owner, pride of ownership, perfectly maintained homes.....well here it is. This property has been loved by the same family who built it 35 years ago....and now it is ready for it's new family. Wonderful floorplan with the kitchen and formal dining room at the front of the home and a oversized living room at the heart of the home. Down the hall you will find the main level Master bedroom with his and hers closets and a private master bath. Plus, an additional 2nd bedroom and full guest bathroom. Now head downstairs where the FUN begins......A beautiful family room greets you as well as a HUGE 3rd Bedroom suite...with 2 closets and connects to the full downstairs bathroom. Then off the back is a wonderful Rec Room with featuring a pool table, bar tables and a wet bar....for ALL THE FUN. You will love all the interior features, but don't miss all the Exterior features as well: Fully fenced yard, large covered patio, Addition to the back of the garage for a workshop/storage room which opens to the backyard. Large corner lot featuring a beautiful side yard and Extra parking. Brand New roof in 2024 and HVAC is 6 years young. Make this house your HOME Today.
Zillow last checked: 8 hours ago
Listing updated: April 16, 2024 at 12:27pm
Listed by:
Amanda Levin CELL:316-303-4835,
Keller Williams Signature Partners, LLC
Source: SCKMLS,MLS#: 635935
Facts & features
Interior
Bedrooms & bathrooms
- Bedrooms: 3
- Bathrooms: 3
- Full bathrooms: 3
Primary bedroom
- Description: Carpet
- Level: Main
- Area: 195
- Dimensions: 15x13
Bedroom
- Description: Carpet
- Level: Main
- Area: 126
- Dimensions: 12x10.5
Bedroom
- Description: Carpet
- Level: Basement
- Area: 221
- Dimensions: 17x13
Dining room
- Description: Carpet
- Level: Main
- Area: 117
- Dimensions: 13x9
Family room
- Description: Carpet
- Level: Basement
- Area: 260
- Dimensions: 20x13
Kitchen
- Description: Tile
- Level: Main
- Area: 123.5
- Dimensions: 13x9.5
Laundry
- Description: Concrete
- Level: Basement
- Area: 112
- Dimensions: 16x7
Living room
- Description: Carpet
- Level: Main
- Area: 391
- Dimensions: 23x17
Recreation room
- Description: Tile
- Level: Basement
- Area: 112
- Dimensions: 16x7
Heating
- Forced Air
Cooling
- Central Air
Appliances
- Laundry: In Basement, Laundry Room
Features
- Ceiling Fan(s), Wet Bar
- Basement: Finished
- Number of fireplaces: 1
- Fireplace features: One
Interior area
- Total interior livable area: 2,236 sqft
- Finished area above ground: 1,236
- Finished area below ground: 1,000
Property
Parking
- Total spaces: 2
- Parking features: Attached, Oversized
- Garage spaces: 2
Features
- Levels: One
- Stories: 1
- Patio & porch: Covered
- Exterior features: Guttering - ALL
- Fencing: Wood
Lot
- Size: 10,454 sqft
- Features: Corner Lot, Standard
Details
- Parcel number: 2330604104007.00
Construction
Type & style
- Home type: SingleFamily
- Architectural style: Ranch
- Property subtype: Single Family Onsite Built
Materials
- Frame w/Less than 50% Mas
- Foundation: Full, Day Light
- Roof: Composition
Condition
- Year built: 1988
Utilities & green energy
- Utilities for property: Sewer Available, Public
Community & neighborhood
Location
- Region: Derby
- Subdivision: TANGLEWOOD
HOA & financial
HOA
- Has HOA: No
Other
Other facts
- Ownership: Individual
- Road surface type: Paved
Price history
Price history is unavailable.
Public tax history
| Year | Property taxes | Tax assessment |
|---|---|---|
| 2024 | $3,291 +4.8% | $24,311 +7.3% |
| 2023 | $3,141 +6.2% | $22,655 |
| 2022 | $2,958 +5.1% | -- |
Find assessor info on the county website
Neighborhood: 67037
Nearby schools
GreatSchools rating
- 5/10Tanglewood Elementary SchoolGrades: PK-5Distance: 0.2 mi
- 6/10Derby Middle SchoolGrades: 6-8Distance: 1 mi
- 4/10Derby High SchoolGrades: 9-12Distance: 0.1 mi
Schools provided by the listing agent
- Elementary: Tanglewood
- Middle: Derby
- High: Derby
Source: SCKMLS. This data may not be complete. We recommend contacting the local school district to confirm school assignments for this home.

