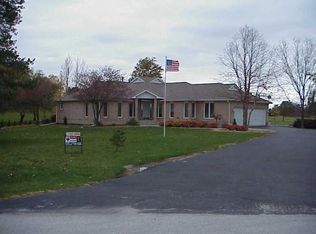An Absolutely Stunning Home on 1.25 Acres of the Tuck Away Golf Course. The back yard starts at the 9th tee box and faces down the fairway for endless green views. This 2100 sq. ft. home boast 3 bedrooms, 2.5 full baths, and ample opportunities to increase the finished square footage by almost Triple! The 1800 sq. ft. unfinished basement has 9 ft. ceilings and is roughed in for an additional full bathroom and radiant floor heat. The unfinished 2nd floor bonus area is an additional 1800 sq. ft. that is just waiting for your imagination or could be completed for simple additional bedrooms and bathrooms for a large family. The opportunities are endless. The finished 2100 sq. ft. was done beautifully, maintained meticulously, and would cost almost double to build. Beyond the craftsmanship, additional details were add for creature comforts and healthy living. An HVAC induct air purification system by Eco Quest distributes sanitization evenly throughout the house. A Pure Wash by Greentech Environmental cold water wash was installed to clean clothes and is environmental friendly. A Spring House whole home water treatment/filtration system makes the water taste better than from the bottle and the purity is second to none. This home being available is truly an opportunity that you don't want to wait on.
This property is off market, which means it's not currently listed for sale or rent on Zillow. This may be different from what's available on other websites or public sources.

