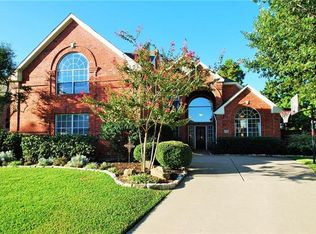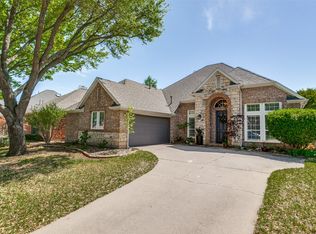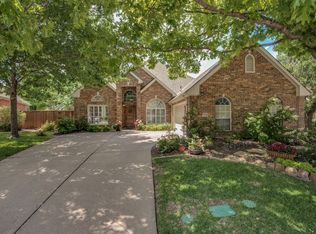Sold
Price Unknown
1726 Cross Point Rd, McKinney, TX 75072
4beds
2,505sqft
Single Family Residence
Built in 1993
6,534 Square Feet Lot
$545,800 Zestimate®
$--/sqft
$3,032 Estimated rent
Home value
$545,800
$513,000 - $579,000
$3,032/mo
Zestimate® history
Loading...
Owner options
Explore your selling options
What's special
Back on Market! Stunning resort style property in Stonebridge Ranch! Sparkling 7 ft deep pool with covered patio is perfect all summer long! Gorgeous hardwoods throughout most of the downstairs. Beautifully remodeled kitchen with granite, tile backsplash and tons of storage. Plenty of extra space in the 2 car garage, oversized laundry area and sizable pantry. Convenient main-level bedroom and a full bath. Huge primary suite with two additional bedrooms and bath upstairs. New roof and AC installed in 2017, plus new windows in 2022!
Zillow last checked: 8 hours ago
Listing updated: April 21, 2025 at 08:17am
Listed by:
Jeremy Simmons 0570756 214-232-8657,
RE/MAX DFW Associates 214-523-3300
Bought with:
Lori Gardner
Funk Realty Group, LLC
Source: NTREIS,MLS#: 20868470
Facts & features
Interior
Bedrooms & bathrooms
- Bedrooms: 4
- Bathrooms: 3
- Full bathrooms: 3
Primary bedroom
- Features: Built-in Features, Garden Tub/Roman Tub, Separate Shower, Walk-In Closet(s)
- Level: Second
- Dimensions: 18 x 14
Bedroom
- Level: First
- Dimensions: 11 x 11
Bedroom
- Level: Second
- Dimensions: 11 x 15
Bedroom
- Level: Second
- Dimensions: 11 x 11
Breakfast room nook
- Level: First
- Dimensions: 13 x 11
Dining room
- Level: First
- Dimensions: 11 x 12
Kitchen
- Features: Breakfast Bar, Granite Counters, Kitchen Island, Pantry
- Level: First
- Dimensions: 13 x 12
Laundry
- Level: First
- Dimensions: 8 x 8
Living room
- Level: First
- Dimensions: 19 x 18
Office
- Level: First
- Dimensions: 13 x 13
Heating
- Central, Natural Gas, Zoned
Cooling
- Central Air, Ceiling Fan(s), Electric, Zoned
Appliances
- Included: Dishwasher, Disposal, Gas Range
- Laundry: Washer Hookup, Electric Dryer Hookup
Features
- Decorative/Designer Lighting Fixtures, Granite Counters, High Speed Internet, Kitchen Island, Cable TV, Vaulted Ceiling(s), Walk-In Closet(s)
- Flooring: Carpet, Ceramic Tile, Wood
- Has basement: No
- Number of fireplaces: 1
- Fireplace features: Gas Starter, Masonry, Wood Burning
Interior area
- Total interior livable area: 2,505 sqft
Property
Parking
- Total spaces: 2
- Parking features: Concrete, Door-Single, Garage, Garage Door Opener, Oversized, Garage Faces Side
- Attached garage spaces: 2
Features
- Levels: Two
- Stories: 2
- Patio & porch: Patio, Covered
- Exterior features: Rain Gutters
- Pool features: Gunite, In Ground, Outdoor Pool, Pool, Community
- Fencing: Wood
Lot
- Size: 6,534 sqft
- Features: Interior Lot, Landscaped, Many Trees, Subdivision, Sprinkler System, Few Trees
Details
- Parcel number: R247300H02101
Construction
Type & style
- Home type: SingleFamily
- Architectural style: Traditional,Detached
- Property subtype: Single Family Residence
Materials
- Brick
- Foundation: Slab
- Roof: Composition
Condition
- Year built: 1993
Utilities & green energy
- Sewer: Public Sewer
- Water: Public
- Utilities for property: Sewer Available, Underground Utilities, Water Available, Cable Available
Community & neighborhood
Security
- Security features: Fire Alarm, Smoke Detector(s)
Community
- Community features: Clubhouse, Golf, Lake, Playground, Park, Pool, Tennis Court(s), Trails/Paths, Curbs, Sidewalks
Location
- Region: Mckinney
- Subdivision: Spring Hill Ph I
HOA & financial
HOA
- Has HOA: Yes
- HOA fee: $650 annually
- Services included: All Facilities, Association Management
- Association name: manage
- Association phone: 817-354-3654
Other
Other facts
- Listing terms: Cash,Conventional,FHA,VA Loan
Price history
| Date | Event | Price |
|---|---|---|
| 4/21/2025 | Pending sale | $565,000$226/sqft |
Source: NTREIS #20868470 Report a problem | ||
| 4/18/2025 | Sold | -- |
Source: NTREIS #20868470 Report a problem | ||
| 3/22/2025 | Contingent | $565,000$226/sqft |
Source: NTREIS #20868470 Report a problem | ||
| 3/20/2025 | Listed for sale | $565,000+0.9%$226/sqft |
Source: NTREIS #20868470 Report a problem | ||
| 3/15/2025 | Contingent | $560,000$224/sqft |
Source: NTREIS #20868470 Report a problem | ||
Public tax history
| Year | Property taxes | Tax assessment |
|---|---|---|
| 2025 | -- | $510,965 +10% |
| 2024 | $6,975 +11% | $464,514 +10% |
| 2023 | $6,285 -11.8% | $422,285 +10% |
Find assessor info on the county website
Neighborhood: Stonebridge Ranch
Nearby schools
GreatSchools rating
- 9/10Earl & Lottie Wolford Elementary SchoolGrades: K-5Distance: 0.7 mi
- 7/10Leonard Evans Jr Middle SchoolGrades: 6-8Distance: 0.8 mi
- 8/10Mckinney Boyd High SchoolGrades: 9-12Distance: 1.9 mi
Schools provided by the listing agent
- Elementary: Wolford
- Middle: Evans
- High: Mckinney Boyd
- District: McKinney ISD
Source: NTREIS. This data may not be complete. We recommend contacting the local school district to confirm school assignments for this home.
Get a cash offer in 3 minutes
Find out how much your home could sell for in as little as 3 minutes with a no-obligation cash offer.
Estimated market value$545,800
Get a cash offer in 3 minutes
Find out how much your home could sell for in as little as 3 minutes with a no-obligation cash offer.
Estimated market value
$545,800


