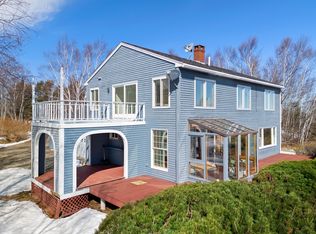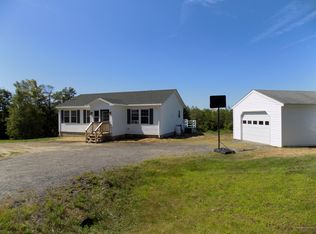A brand new dawn awaits. This immaculately presented Contemporary Cape featuring three bedrooms, three baths privately set on 5.75 acres. Sitting high on Clarry Hill, watch the spectacular sun rise over the Mountain Views. A cook's kitchen with generous food preparation and a large granite island space opens into to the formal dining room and onto the rear covered porch. The light filled spacious living room with granite fireplace is perfect for family and friends to gather. The formal entry staircase leads to the Master Bedroom Suite and two additional large bedrooms with views. The grounds offer boundless outdoor spaces that are designed and manicured to perfection. The two story Carriage House is insulated, heated and features an oversized roll up garage door on the first level and a large open workshop space on the second floor. An adorable garden shed currently serving as a chicken coupe and a fun four-season hot tub room completes this country masterpiece.
This property is off market, which means it's not currently listed for sale or rent on Zillow. This may be different from what's available on other websites or public sources.

