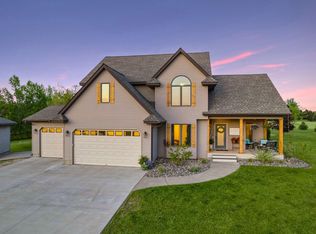Closed
$485,000
1726 97th Ave, Hammond, WI 54015
3beds
2,872sqft
Single Family Residence
Built in 2005
2.43 Acres Lot
$487,500 Zestimate®
$169/sqft
$3,115 Estimated rent
Home value
$487,500
$424,000 - $561,000
$3,115/mo
Zestimate® history
Loading...
Owner options
Explore your selling options
What's special
Meticulously maintained and beautifully updated, this 3-bedroom, 3-bathroom zero-entry rambler sits on a spacious 2.4-acre lot, offering the perfect blend of comfort, function, and natural beauty. Enjoy peace of mind with new seamless steel siding and a brand-new roof, all set against a scenic backdrop. Inside, hardwood floors flow throughout the main level, complementing the rich granite countertops and a stunning stone fireplace that serves as the living room's focal point. The layout includes a den for added flexibility and two main-level bedrooms, including a spacious primary suite with a private bath featuring a luxurious soaking tub and direct access to the back patio. The fully finished walkout basement adds even more livable space with a third bedroom, a full bathroom, a large workshop area, and generous storage throughout. This home has been lovingly cared for and is ready for its next chapter—don't miss the chance to enjoy quiet country living with modern finishes and thoughtful design.
Zillow last checked: 8 hours ago
Listing updated: June 17, 2025 at 08:50am
Listed by:
Melissa Wiegele 651-403-0184,
Coldwell Banker Realty
Bought with:
Sarah J Jenkins
Property Executives Realty
Source: NorthstarMLS as distributed by MLS GRID,MLS#: 6680447
Facts & features
Interior
Bedrooms & bathrooms
- Bedrooms: 3
- Bathrooms: 3
- Full bathrooms: 1
- 3/4 bathrooms: 2
Bedroom 1
- Level: Main
- Area: 168 Square Feet
- Dimensions: 14x12
Bedroom 2
- Level: Main
- Area: 120 Square Feet
- Dimensions: 12x10
Bedroom 3
- Level: Lower
- Area: 130 Square Feet
- Dimensions: 13x10
Den
- Level: Main
- Area: 90 Square Feet
- Dimensions: 10x9
Dining room
- Level: Main
- Area: 80 Square Feet
- Dimensions: 10x8
Family room
- Level: Lower
- Area: 424.08 Square Feet
- Dimensions: 27.9x15.2
Kitchen
- Level: Main
- Area: 110 Square Feet
- Dimensions: 11x10
Living room
- Level: Main
- Area: 224 Square Feet
- Dimensions: 16x14
Storage
- Level: Lower
- Area: 71.5 Square Feet
- Dimensions: 6.5x11
Workshop
- Level: Lower
- Area: 278.72 Square Feet
- Dimensions: 26.8x10.4
Heating
- Forced Air
Cooling
- Central Air
Appliances
- Included: Air-To-Air Exchanger, Dishwasher, Dryer, Electric Water Heater, Microwave, Range, Refrigerator, Stainless Steel Appliance(s), Washer, Water Softener Owned
Features
- Basement: Daylight,Egress Window(s),Full,Concrete,Sump Pump,Walk-Out Access
- Number of fireplaces: 1
- Fireplace features: Electric, Living Room
Interior area
- Total structure area: 2,872
- Total interior livable area: 2,872 sqft
- Finished area above ground: 1,436
- Finished area below ground: 1,200
Property
Parking
- Total spaces: 2
- Parking features: Attached, Gravel, Garage Door Opener, Insulated Garage
- Attached garage spaces: 2
- Has uncovered spaces: Yes
- Details: Garage Dimensions (28x24), Garage Door Height (7)
Accessibility
- Accessibility features: Grab Bars In Bathroom, Hallways 42"+, No Stairs External, Partially Wheelchair, Roll-In Shower, Soaking Tub
Features
- Levels: One
- Stories: 1
- Patio & porch: Composite Decking, Front Porch, Patio
Lot
- Size: 2.43 Acres
- Features: Wooded
Details
- Foundation area: 1436
- Parcel number: 018108330000
- Zoning description: Residential-Single Family
Construction
Type & style
- Home type: SingleFamily
- Property subtype: Single Family Residence
Materials
- Aluminum Siding, Brick/Stone, Concrete, Frame
- Roof: Age 8 Years or Less,Asphalt
Condition
- Age of Property: 20
- New construction: No
- Year built: 2005
Utilities & green energy
- Electric: 200+ Amp Service
- Gas: Natural Gas
- Sewer: Private Sewer
- Water: Well
Community & neighborhood
Location
- Region: Hammond
- Subdivision: Pheasant Hills
HOA & financial
HOA
- Has HOA: No
Other
Other facts
- Road surface type: Paved
Price history
| Date | Event | Price |
|---|---|---|
| 6/17/2025 | Sold | $485,000$169/sqft |
Source: | ||
| 6/7/2025 | Pending sale | $485,000$169/sqft |
Source: | ||
| 5/6/2025 | Price change | $485,000-1.5%$169/sqft |
Source: | ||
| 4/24/2025 | Price change | $492,400-1.5%$171/sqft |
Source: | ||
| 4/10/2025 | Listed for sale | $499,900+78.5%$174/sqft |
Source: | ||
Public tax history
| Year | Property taxes | Tax assessment |
|---|---|---|
| 2024 | $5,349 -0.9% | $392,900 |
| 2023 | $5,396 +30.6% | $392,900 +67.6% |
| 2022 | $4,133 -0.3% | $234,400 |
Find assessor info on the county website
Neighborhood: 54015
Nearby schools
GreatSchools rating
- 8/10Saint Croix Central Middle SchoolGrades: 5-8Distance: 2.1 mi
- 4/10Saint Croix Central High SchoolGrades: 9-12Distance: 1.5 mi
- 6/10Saint Croix Central Elementary SchoolGrades: PK-4Distance: 5.1 mi

Get pre-qualified for a loan
At Zillow Home Loans, we can pre-qualify you in as little as 5 minutes with no impact to your credit score.An equal housing lender. NMLS #10287.
Sell for more on Zillow
Get a free Zillow Showcase℠ listing and you could sell for .
$487,500
2% more+ $9,750
With Zillow Showcase(estimated)
$497,250