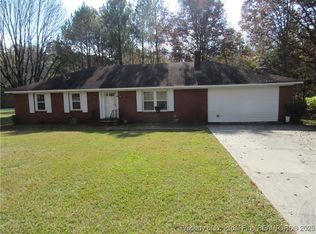Over 42 ac farm with Western Red Cedar log home, fenced pasture, pond, 3 pullet houses (existing pad for 4th house), shaving shed, workshop w/hydraulic lift and tons of other buildings. Home boasts over 2000 sqft with 3 BR, 2 BA, open kitchen/DR/LR and loft area. Wood stove for additional heat source. Over 1500 sqft of covered wrap around porch. Full heated/cooled walkout basement.
This property is off market, which means it's not currently listed for sale or rent on Zillow. This may be different from what's available on other websites or public sources.

