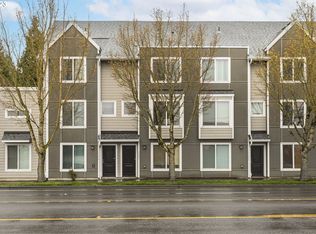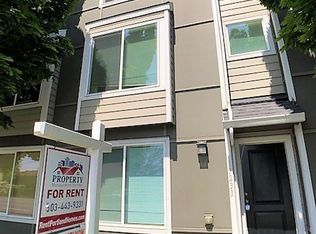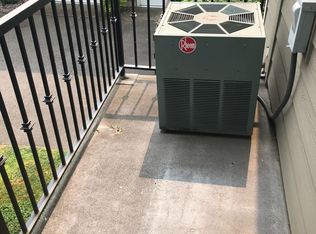Sold
$325,000
17259 SW Baseline Rd, Beaverton, OR 97006
2beds
1,287sqft
Residential, Condominium, Townhouse
Built in 2004
-- sqft lot
$317,000 Zestimate®
$253/sqft
$2,165 Estimated rent
Home value
$317,000
$301,000 - $333,000
$2,165/mo
Zestimate® history
Loading...
Owner options
Explore your selling options
What's special
Welcome to a stunning end unit condominium that offers more than you can imagine. With 2 bedrooms, 1 full bath and 2 half baths, this condo provides comfort, style and functionality. The highlight? An exclusive main floor den/office plus bonus area and 1/2 bath with street access presents an exceptional opportunity to live and work in style. The kitchen features gas cooking, black appliances, granite counters, an eating bar, door to the balcony and wood laminate flooring. The light filled living room has laminate flooring and a gas fireplace. New roof in 2022. Central A/C Single oversized garage with opener plus a dedicated parking spot. Conveniently located near the El Monica transit station, Nike, shopping & restaurants.
Zillow last checked: 8 hours ago
Listing updated: February 27, 2024 at 04:02am
Listed by:
Vickie Brooks 503-781-9695,
Premiere Property Group, LLC
Bought with:
OR and WA Non Rmls, NA
Non Rmls Broker
Source: RMLS (OR),MLS#: 24018681
Facts & features
Interior
Bedrooms & bathrooms
- Bedrooms: 2
- Bathrooms: 3
- Full bathrooms: 1
- Partial bathrooms: 2
- Main level bathrooms: 1
Primary bedroom
- Features: Wallto Wall Carpet
- Level: Upper
- Area: 144
- Dimensions: 12 x 12
Bedroom 2
- Features: Wallto Wall Carpet
- Level: Upper
- Area: 130
- Dimensions: 10 x 13
Dining room
- Features: Laminate Flooring
- Level: Main
- Area: 66
- Dimensions: 6 x 11
Kitchen
- Features: Eat Bar, Gas Appliances, Free Standing Refrigerator, Granite, Laminate Flooring
- Level: Main
- Area: 100
- Width: 10
Living room
- Features: Fireplace, Laminate Flooring
- Level: Main
- Area: 165
- Dimensions: 11 x 15
Heating
- Forced Air, Fireplace(s)
Cooling
- Central Air
Appliances
- Included: Dishwasher, Disposal, Free-Standing Gas Range, Microwave, Washer/Dryer, Gas Appliances, Free-Standing Refrigerator, Electric Water Heater
- Laundry: Laundry Room
Features
- Floor 3rd, Granite, High Ceilings, Eat Bar
- Flooring: Laminate, Wall to Wall Carpet
- Windows: Double Pane Windows, Vinyl Frames
- Number of fireplaces: 1
- Fireplace features: Gas
- Common walls with other units/homes: 1 Common Wall
Interior area
- Total structure area: 1,287
- Total interior livable area: 1,287 sqft
Property
Parking
- Total spaces: 1
- Parking features: Deeded, On Street, Garage Door Opener, Attached
- Attached garage spaces: 1
- Has uncovered spaces: Yes
Features
- Stories: 3
- Patio & porch: Deck
Lot
- Features: Level
Details
- Parcel number: R2111544
Construction
Type & style
- Home type: Townhouse
- Property subtype: Residential, Condominium, Townhouse
Materials
- Lap Siding
- Foundation: Slab
- Roof: Composition
Condition
- Resale
- New construction: No
- Year built: 2004
Utilities & green energy
- Gas: Gas
- Sewer: Public Sewer
- Water: Public
Community & neighborhood
Security
- Security features: Security System Owned
Location
- Region: Beaverton
- Subdivision: Meridian Village
HOA & financial
HOA
- Has HOA: Yes
- HOA fee: $299 monthly
- Amenities included: Commons, Exterior Maintenance
Other
Other facts
- Listing terms: Cash,Conventional
- Road surface type: Paved
Price history
| Date | Event | Price |
|---|---|---|
| 2/27/2024 | Sold | $325,000-13.3%$253/sqft |
Source: | ||
| 1/26/2024 | Pending sale | $375,000$291/sqft |
Source: | ||
| 1/9/2024 | Listed for sale | $375,000-6.3%$291/sqft |
Source: | ||
| 6/13/2022 | Sold | $400,000+0%$311/sqft |
Source: | ||
| 5/9/2022 | Pending sale | $399,900$311/sqft |
Source: | ||
Public tax history
| Year | Property taxes | Tax assessment |
|---|---|---|
| 2025 | $4,280 +4.1% | $194,820 +3% |
| 2024 | $4,110 +5.9% | $189,150 +3% |
| 2023 | $3,881 +4.5% | $183,650 +3% |
Find assessor info on the county website
Neighborhood: Five Oaks - Triple Creek
Nearby schools
GreatSchools rating
- 7/10Elmonica Elementary SchoolGrades: K-5Distance: 0.2 mi
- 3/10Meadow Park Middle SchoolGrades: 6-8Distance: 1.5 mi
- 5/10Aloha High SchoolGrades: 9-12Distance: 2.1 mi
Schools provided by the listing agent
- Elementary: Elmonica
- Middle: Five Oaks
- High: Westview
Source: RMLS (OR). This data may not be complete. We recommend contacting the local school district to confirm school assignments for this home.
Get a cash offer in 3 minutes
Find out how much your home could sell for in as little as 3 minutes with a no-obligation cash offer.
Estimated market value
$317,000
Get a cash offer in 3 minutes
Find out how much your home could sell for in as little as 3 minutes with a no-obligation cash offer.
Estimated market value
$317,000


