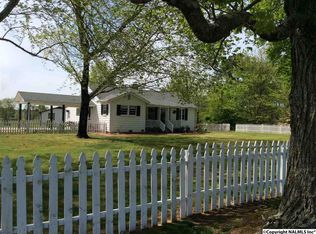Sold for $650,000
$650,000
17258 Shaw Rd, Athens, AL 35611
4beds
2,633sqft
Single Family Residence
Built in 2025
3.11 Acres Lot
$655,500 Zestimate®
$247/sqft
$2,242 Estimated rent
Home value
$655,500
$583,000 - $734,000
$2,242/mo
Zestimate® history
Loading...
Owner options
Explore your selling options
What's special
From the moment you step into the entryway of this stunning new home, you’ll feel its warm, welcoming atmosphere! The open-concept main level features soaring ceilings with wooden accent beam, beautiful hardwood floors, vast living area ideal for entertaining, beautiful kitchen, an incredible pantry, living room, dining room, laundry room with sink, & 3 of 4 bedrooms. The main level primary suite boasts a spa-like bath with separate vanities, a soaking tub, a walk-in shower and a large walk-in closet with built-ins. The outdoor entertainment space is easily accessible. Upstairs offers a large bonus room, an additional bedroom, bath, and office space, and walk-in attic storage. Call to view!
Zillow last checked: 8 hours ago
Listing updated: February 28, 2025 at 02:47pm
Listed by:
Troy Elmore 256-777-3710,
Troy Elmore Realty & Auction,
Leslie Elmore 256-777-6563,
Troy Elmore Realty & Auction
Bought with:
Troy Elmore, 71065
Troy Elmore Realty & Auction
Source: ValleyMLS,MLS#: 21880845
Facts & features
Interior
Bedrooms & bathrooms
- Bedrooms: 4
- Bathrooms: 3
- Full bathrooms: 3
Primary bedroom
- Features: Ceiling Fan(s), Crown Molding, Wood Floor
- Level: First
- Area: 225
- Dimensions: 15 x 15
Bedroom 2
- Features: Ceiling Fan(s), Wood Floor
- Level: First
- Area: 144
- Dimensions: 12 x 12
Bedroom 3
- Features: Ceiling Fan(s), Wood Floor
- Level: First
- Area: 144
- Dimensions: 12 x 12
Bedroom 4
- Features: Ceiling Fan(s), Carpet
- Level: Second
- Area: 130
- Dimensions: 10 x 13
Primary bathroom
- Features: Crown Molding, Tile
- Level: First
- Area: 176
- Dimensions: 11 x 16
Dining room
- Features: Crown Molding, Wood Floor
- Level: First
- Area: 156
- Dimensions: 12 x 13
Kitchen
- Features: Crown Molding, Recessed Lighting, Tile, Vaulted Ceiling(s)
- Level: First
- Area: 220
- Dimensions: 11 x 20
Living room
- Features: Ceiling Fan(s), Crown Molding, Recessed Lighting, Vaulted Ceiling(s), Wood Floor
- Level: First
- Area: 306
- Dimensions: 17 x 18
Bonus room
- Features: Ceiling Fan(s), Carpet
- Level: Second
- Area: 247
- Dimensions: 13 x 19
Laundry room
- Features: Tile
- Level: First
- Area: 56
- Dimensions: 7 x 8
Heating
- Central 1
Cooling
- Central 1
Appliances
- Included: Dishwasher, Microwave, Range
Features
- Has basement: No
- Number of fireplaces: 1
- Fireplace features: Electric, One
Interior area
- Total interior livable area: 2,633 sqft
Property
Parking
- Parking features: Garage-Attached, Garage Door Opener, Garage Faces Side, Garage-Two Car
Features
- Has view: Yes
- View description: Bluff/Brow
Lot
- Size: 3.11 Acres
- Dimensions: 128.94 x 1020
Details
- Parcel number: 1201010000017013
Construction
Type & style
- Home type: SingleFamily
- Architectural style: Traditional
- Property subtype: Single Family Residence
Materials
- Foundation: Slab
Condition
- New Construction
- New construction: Yes
- Year built: 2025
Details
- Builder name: TRACEY MCMAHAN CONSTRUCTION LLC
Utilities & green energy
- Sewer: Septic Tank
- Water: Public
Community & neighborhood
Location
- Region: Athens
- Subdivision: Metes And Bounds
Price history
| Date | Event | Price |
|---|---|---|
| 2/28/2025 | Sold | $650,000-4.4%$247/sqft |
Source: | ||
| 2/18/2025 | Pending sale | $679,900$258/sqft |
Source: | ||
| 2/12/2025 | Listed for sale | $679,900$258/sqft |
Source: | ||
Public tax history
Tax history is unavailable.
Neighborhood: 35611
Nearby schools
GreatSchools rating
- 6/10Blue Springs Elementary SchoolGrades: PK-5Distance: 2 mi
- 5/10Clements High SchoolGrades: 6-12Distance: 3.5 mi
Schools provided by the listing agent
- Elementary: Bluesprings Elementary
- Middle: Clements
- High: Clements
Source: ValleyMLS. This data may not be complete. We recommend contacting the local school district to confirm school assignments for this home.
Get pre-qualified for a loan
At Zillow Home Loans, we can pre-qualify you in as little as 5 minutes with no impact to your credit score.An equal housing lender. NMLS #10287.
Sell with ease on Zillow
Get a Zillow Showcase℠ listing at no additional cost and you could sell for —faster.
$655,500
2% more+$13,110
With Zillow Showcase(estimated)$668,610


