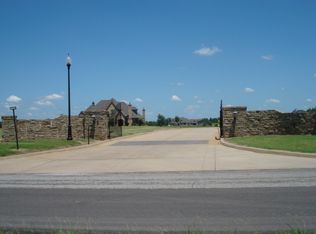Sold for $770,000 on 12/03/25
$770,000
172572 Pleasant View Ln, Duncan, OK 73533
4beds
4,158sqft
Single Family Residence
Built in ----
1 Acres Lot
$770,200 Zestimate®
$185/sqft
$3,797 Estimated rent
Home value
$770,200
Estimated sales range
Not available
$3,797/mo
Zestimate® history
Loading...
Owner options
Explore your selling options
What's special
Luxury Chalet-Style Living in a Gated Community – 4BR/3.5BA on 1 Acre with Pool, Shop & More! Experience the perfect blend of luxury and comfort in this custom-built, ski chalet-inspired home, nestled on a private cul-de-sac within a gated community featuring a tranquil private pond for residents. This 4,158 sq ft residence sits on a full acre and offers 4 bedrooms, 3.5 bathrooms, 2 spacious living areas, and a versatile 1.5-story layout. Step into a chef’s dream kitchen featuring a 10-seat breakfast bar with brick accents, a commercial KitchenAid refrigerator, 6-burner gas stove with double ovens, built-in undercabinet ice maker, vegetable prep island, granite countertops throughout, and brick-accented details. Enjoy meals in the formal dining room or casual breakfast nook overlooking the outdoor living space. The open-concept family room boasts a gas log fireplace, sliding glass doors with transom windows and retractable screens, all leading to an impressive outdoor oasis. Relax under the cedar-accented covered patio with stamped and stained concrete, or entertain by the outdoor fireplace, in-ground pool with tanning ledge, and hot tub (included). Pavers guide you through the lush backyard to a fenced area with concrete footings, ideal for pets or gardening. Inside, the Mother-in-Law floor plan places all 4 bedrooms on the main floor, including a luxurious primary suite with heated floors, freestanding tub with telephone faucet, massive walk-in shower, dual vanities, and ample closet space. The home office, walk-in pantry, large laundry room with sink, and solid 8-foot wood doors throughout elevate the home's function and style. Flooring includes rich Brazilian Pecan hardwood and custom granite countertops in every room. Upstairs, a flex space/movie room includes a pool table (conveys). Storage abounds with a cellar in the 3-car garage, plus a two-room detached storage building with green swirl epoxy flooring—perfect for mowers or workshop use. Car lovers will appreciate the stellar gray epoxy garage floors and 30x50 insulated shop featuring LED lighting, concrete floors, propane heat, and a 14-foot garage door. Additional highlights: 3-zone geothermal HVAC Whole-house generator Water softener PEX plumbing Custom lighting & plantation shutters throughout Built 2015 | Two-owner home This is luxury country living at its finest — close to modern conveniences yet tucked away in a serene, secure neighborhood. This listing is provided by Tammy Vaughn, REALTOR with Land Pros Real Estate
Zillow last checked: 8 hours ago
Listing updated: December 03, 2025 at 02:51pm
Listed by:
Tammy Vaughn,
Land Pros, Llc
Bought with:
Tammy Vaughn, 181501
Land Pros, Llc
Source: Duncan AOR,MLS#: 39642
Facts & features
Interior
Bedrooms & bathrooms
- Bedrooms: 4
- Bathrooms: 4
- Full bathrooms: 3
- 1/2 bathrooms: 1
Dining room
- Features: Formal Dining, Breakfast/Bar
Heating
- Electric
Cooling
- Electric
Appliances
- Included: Gas Oven/Range, Microwave, Dishwasher, Refrigerator
Features
- Family Room, Recreation Room, Inside Utility, In-Law Floorplan
- Flooring: Hardwood
- Windows: Shades/Blinds
- Has fireplace: Yes
- Fireplace features: 2+ Fireplace Located In, Family Room
Interior area
- Total structure area: 4,158
- Total interior livable area: 4,158 sqft
Property
Parking
- Total spaces: 3
- Parking features: Attached
- Has attached garage: Yes
Features
- Levels: One and One Half
- Patio & porch: Covered Patio
- Exterior features: Sprinkler System
- Has private pool: Yes
- Pool features: In Ground
- Has spa: Yes
- Spa features: Hot Tub
- Fencing: Fenced Yard,Wood
Lot
- Size: 1 Acres
- Features: Cul-De-Sac, 1 to 2 Acres
Details
- Parcel number: 010100000007000000
Construction
Type & style
- Home type: SingleFamily
- Architectural style: Ranch
- Property subtype: Single Family Residence
Materials
- Stone or Brick, Stucco/Concrete
- Roof: Composition
Condition
- 6-10 Years,Excellent Condition
Utilities & green energy
- Sewer: Septic Tank
- Water: Private
Community & neighborhood
Security
- Security features: Storm Shelter
Location
- Region: Duncan
- Subdivision: None
Other
Other facts
- Listing terms: Cash,FHA,VA Loan,Conventional
Price history
| Date | Event | Price |
|---|---|---|
| 12/3/2025 | Sold | $770,000$185/sqft |
Source: Duncan AOR #39642 | ||
| 10/22/2025 | Pending sale | $770,000$185/sqft |
Source: Duncan AOR #39642 | ||
| 10/16/2025 | Contingent | $770,000$185/sqft |
Source: Duncan AOR #39642 | ||
| 10/15/2025 | Listed for sale | $770,000+5.5%$185/sqft |
Source: Duncan AOR #39642 | ||
| 4/10/2023 | Sold | $730,000+18.2%$176/sqft |
Source: Public Record | ||
Public tax history
| Year | Property taxes | Tax assessment |
|---|---|---|
| 2024 | $7,508 +10.5% | $81,158 +13.7% |
| 2023 | $6,795 +5.2% | $71,377 +5% |
| 2022 | $6,459 +15.9% | $67,978 +16.3% |
Find assessor info on the county website
Neighborhood: 73533
Nearby schools
GreatSchools rating
- 8/10Empire Elementary SchoolGrades: PK-5Distance: 3.6 mi
- 7/10Empire JhsGrades: 6-8Distance: 3.6 mi
- 4/10Empire High SchoolGrades: 9-12Distance: 3.6 mi
Schools provided by the listing agent
- Elementary: Empire
- District: Empire
Source: Duncan AOR. This data may not be complete. We recommend contacting the local school district to confirm school assignments for this home.

Get pre-qualified for a loan
At Zillow Home Loans, we can pre-qualify you in as little as 5 minutes with no impact to your credit score.An equal housing lender. NMLS #10287.
