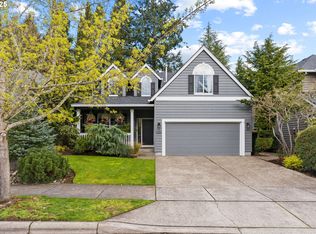Sold
$900,000
17257 SW Villa Rd, Sherwood, OR 97140
4beds
3,723sqft
Residential, Single Family Residence
Built in 1999
10,018.8 Square Feet Lot
$868,200 Zestimate®
$242/sqft
$3,780 Estimated rent
Home value
$868,200
$816,000 - $920,000
$3,780/mo
Zestimate® history
Loading...
Owner options
Explore your selling options
What's special
Nestled in the heart of the desirable Woodhaven neighborhood, this custom, one-of-a-kind home invites you into a world of elegance and comfort. Stepping through the grand entry, you're greeted by rich, dark bamboo flooring that flows seamlessly through the common areas, leading you to a sunken living room with coved lighting and a gas fireplace. The main level features two expansive suites, including a luxurious primary suite with a walk-in closet, double access doors to a private deck, and another gas fireplace. Imagine waking up to the gentle sound of water features with new pumps, and enjoying the extensive sprinkler and drip system for your garden. This home is built to last with a 50-year roof, oversized bedrooms, a large bonus area, updated bathrooms, and a modern kitchen with newer appliances (2021). Practical features include an extra panel for an external generator, a tankless full-capacity water heater, exterior outlets with timers, and a 30-amp EV charger (Blink). Outside, a three-car garage, large driveway, potential RV parking, and excellent sun coverage for future solar panels enhance the property. Freshly painted in 2020, this home is close to Old Town, the YMCA, miles of trails, parks, and top-rated schools. Welcome home to a place where memories are made, and every corner tells a story of comfort and style.
Zillow last checked: 8 hours ago
Listing updated: August 26, 2024 at 08:10am
Listed by:
Chris Olson 503-896-6100,
Premiere Property Group, LLC
Bought with:
Lexi Wyatt, 990100199
John L. Scott
Source: RMLS (OR),MLS#: 24404689
Facts & features
Interior
Bedrooms & bathrooms
- Bedrooms: 4
- Bathrooms: 4
- Full bathrooms: 3
- Partial bathrooms: 1
- Main level bathrooms: 3
Primary bedroom
- Features: Deck, Fireplace, Suite, Walkin Closet
- Level: Main
- Area: 432
- Dimensions: 18 x 24
Bedroom 2
- Features: High Ceilings, Suite
- Level: Main
- Area: 196
- Dimensions: 14 x 14
Bedroom 3
- Features: Bay Window, Laminate Flooring
- Level: Upper
- Area: 234
- Dimensions: 18 x 13
Bedroom 4
- Features: Bay Window
- Level: Upper
- Area: 273
- Dimensions: 21 x 13
Dining room
- Features: Bamboo Floor
- Level: Main
- Area: 216
- Dimensions: 18 x 12
Kitchen
- Features: Island, Bamboo Floor, Free Standing Refrigerator
- Level: Main
- Area: 270
- Width: 15
Living room
- Features: Fireplace, Bamboo Floor, Sunken
- Level: Main
- Area: 380
- Dimensions: 20 x 19
Heating
- Forced Air, Fireplace(s)
Cooling
- Central Air
Appliances
- Included: Dishwasher, Disposal, Free-Standing Range, Free-Standing Refrigerator, Gas Appliances, Stainless Steel Appliance(s), Tankless Water Heater
Features
- Granite, High Ceilings, Quartz, Soaking Tub, Suite, Kitchen Island, Sunken, Walk-In Closet(s), Pantry
- Flooring: Bamboo, Tile, Wall to Wall Carpet, Laminate
- Windows: Double Pane Windows, Bay Window(s)
- Basement: Crawl Space
- Number of fireplaces: 1
- Fireplace features: Gas
Interior area
- Total structure area: 3,723
- Total interior livable area: 3,723 sqft
Property
Parking
- Total spaces: 3
- Parking features: Driveway, On Street, Garage Door Opener, Attached
- Attached garage spaces: 3
- Has uncovered spaces: Yes
Features
- Levels: Two
- Stories: 2
- Patio & porch: Deck
- Exterior features: Dog Run, Yard
- Has spa: Yes
- Spa features: Bath
- Fencing: Fenced
- Waterfront features: Pond
Lot
- Size: 10,018 sqft
- Features: Corner Lot, Level, Trees, Sprinkler, SqFt 10000 to 14999
Details
- Parcel number: R2077888
- Other equipment: Irrigation Equipment
Construction
Type & style
- Home type: SingleFamily
- Property subtype: Residential, Single Family Residence
Materials
- Wood Siding
- Roof: Composition
Condition
- Resale
- New construction: No
- Year built: 1999
Utilities & green energy
- Gas: Gas
- Sewer: Public Sewer
- Water: Public
Community & neighborhood
Location
- Region: Sherwood
- Subdivision: Woodhaven
HOA & financial
HOA
- Has HOA: Yes
- HOA fee: $104 quarterly
- Amenities included: Management
Other
Other facts
- Listing terms: Cash,Conventional
- Road surface type: Paved
Price history
| Date | Event | Price |
|---|---|---|
| 8/26/2024 | Sold | $900,000+0.1%$242/sqft |
Source: | ||
| 7/30/2024 | Pending sale | $899,000$241/sqft |
Source: | ||
| 7/28/2024 | Listed for sale | $899,000$241/sqft |
Source: | ||
| 7/24/2024 | Pending sale | $899,000$241/sqft |
Source: | ||
| 7/15/2024 | Listed for sale | $899,000+56.3%$241/sqft |
Source: | ||
Public tax history
| Year | Property taxes | Tax assessment |
|---|---|---|
| 2025 | $9,796 +3.8% | $495,140 +3% |
| 2024 | $9,438 +2.4% | $480,720 +3% |
| 2023 | $9,212 +11.8% | $466,720 +3% |
Find assessor info on the county website
Neighborhood: 97140
Nearby schools
GreatSchools rating
- 7/10Middleton Elementary SchoolGrades: PK-5Distance: 0.8 mi
- 9/10Sherwood Middle SchoolGrades: 6-8Distance: 0.2 mi
- 10/10Sherwood High SchoolGrades: 9-12Distance: 0.8 mi
Schools provided by the listing agent
- Elementary: Middleton
- Middle: Sherwood
- High: Sherwood
Source: RMLS (OR). This data may not be complete. We recommend contacting the local school district to confirm school assignments for this home.
Get a cash offer in 3 minutes
Find out how much your home could sell for in as little as 3 minutes with a no-obligation cash offer.
Estimated market value
$868,200
Get a cash offer in 3 minutes
Find out how much your home could sell for in as little as 3 minutes with a no-obligation cash offer.
Estimated market value
$868,200
