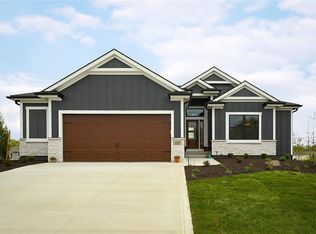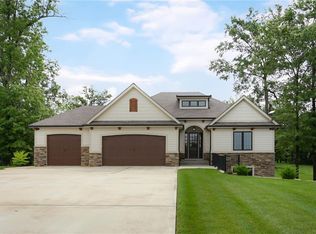Sold
Price Unknown
17253 NW County Rd #1501, Archie, MO 64725
4beds
2,742sqft
Single Family Residence
Built in 2015
1.27 Acres Lot
$512,500 Zestimate®
$--/sqft
$2,799 Estimated rent
Home value
$512,500
Estimated sales range
Not available
$2,799/mo
Zestimate® history
Loading...
Owner options
Explore your selling options
What's special
Wow!!! 2,742 sq ft home sits on a 1.25-acres lot and is in the sought-after Archie School District. Don't miss this 2742 sq ft true ranch home sitting on a 1.25-acres offering 4 bedrooms and 3 bathrooms with a finished WALK OUT basement! The setting offers privacy and a peaceful view, backing up to quiet acreage in Whispering Oaks Subdivision, located just over the Bates County line. Open floor plan with vaulted ceilings, covered deck with a beautiful view AND a covered patio underneath. Custom cabinets throughout and Quartz countertops, kitchen island, corner kitchen pantry, Stainless Steel appliances which stay with the home. The hardwood flooring makes this home versatile, stylish lighting, main level laundry room, convenient drop zone area with custom boot bench, durable designer stair carpet, large primary bedroom with a gorgeous primary bathroom w/double vanity, shower & large walk-in closet that circles around to the laundry room. Extras include a humidifier and a whole house water filtration system. Located in a quiet cul-de-sac (No HOA) with the front of the home facing West with the view of an open pasture, this home offers both convenience and serenity. New roof June 2025 and new interior paint will be completed in June 2025.
Zillow last checked: 8 hours ago
Listing updated: June 24, 2025 at 08:01pm
Listing Provided by:
Teresa Ford 816-589-3363,
Crown Realty
Bought with:
Timothy Cervantes, 2018011200
United Real Estate Kansas City
Source: Heartland MLS as distributed by MLS GRID,MLS#: 2538869
Facts & features
Interior
Bedrooms & bathrooms
- Bedrooms: 4
- Bathrooms: 3
- Full bathrooms: 3
Primary bedroom
- Features: All Carpet, Ceiling Fan(s), Walk-In Closet(s)
- Level: First
Bedroom 2
- Features: All Carpet, Ceiling Fan(s)
- Level: First
Bedroom 3
- Features: All Carpet, Ceiling Fan(s)
- Level: First
Bedroom 4
- Features: Carpet, Ceiling Fan(s)
- Level: Second
Primary bathroom
- Features: Ceramic Tiles
- Level: First
Bathroom 2
- Features: Ceramic Tiles
- Level: First
Bathroom 3
- Features: Ceramic Tiles
- Level: Second
Dining room
- Features: Luxury Vinyl
- Level: First
Family room
- Features: Other
- Level: Second
Kitchen
- Features: Luxury Vinyl
- Level: First
Laundry
- Features: Ceramic Tiles
- Level: First
Living room
- Features: Ceiling Fan(s), Luxury Vinyl
- Level: First
Utility room
- Features: Other
Heating
- Electric
Cooling
- Electric
Appliances
- Included: Dishwasher, Disposal, Exhaust Fan, Humidifier, Microwave, Refrigerator, Built-In Electric Oven, Stainless Steel Appliance(s), Water Purifier
- Laundry: Laundry Room, Main Level
Features
- Ceiling Fan(s), Custom Cabinets, Kitchen Island, Pantry, Walk-In Closet(s)
- Flooring: Carpet, Tile, Wood
- Windows: Storm Window(s)
- Basement: Basement BR,Concrete,Interior Entry,Sump Pump,Walk-Out Access
- Has fireplace: No
Interior area
- Total structure area: 2,742
- Total interior livable area: 2,742 sqft
- Finished area above ground: 1,663
- Finished area below ground: 1,079
Property
Parking
- Total spaces: 3
- Parking features: Attached, Garage Faces Front
- Attached garage spaces: 3
Features
- Patio & porch: Covered
- Exterior features: Fire Pit, Sat Dish Allowed
Lot
- Size: 1.27 Acres
- Dimensions: 193 x 285
- Features: Acreage, Cul-De-Sac
Details
- Additional structures: None
- Parcel number: 0303.005000000001.011
Construction
Type & style
- Home type: SingleFamily
- Architectural style: Traditional
- Property subtype: Single Family Residence
Materials
- Stone Veneer, Wood Siding
- Roof: Composition
Condition
- Year built: 2015
Details
- Builder name: Drew Parks Construct
Utilities & green energy
- Sewer: Private Sewer, Septic Tank
- Water: Public
Community & neighborhood
Security
- Security features: Smoke Detector(s)
Location
- Region: Archie
- Subdivision: Whispering Oaks
HOA & financial
HOA
- Has HOA: No
Other
Other facts
- Listing terms: Cash,Conventional,FHA,USDA Loan,VA Loan
- Ownership: Private
- Road surface type: Gravel
Price history
| Date | Event | Price |
|---|---|---|
| 6/23/2025 | Sold | -- |
Source: | ||
| 6/4/2025 | Pending sale | $499,900$182/sqft |
Source: | ||
| 5/31/2025 | Price change | $499,900-0.7%$182/sqft |
Source: | ||
| 3/28/2025 | Listed for sale | $503,250$184/sqft |
Source: | ||
Public tax history
Tax history is unavailable.
Neighborhood: 64725
Nearby schools
GreatSchools rating
- 3/10Cass Co. Elementary SchoolGrades: PK-5Distance: 1.2 mi
- 5/10Archie High SchoolGrades: 6-12Distance: 1.2 mi
Schools provided by the listing agent
- Elementary: Archie
- Middle: Archie
- High: Archie
Source: Heartland MLS as distributed by MLS GRID. This data may not be complete. We recommend contacting the local school district to confirm school assignments for this home.
Get a cash offer in 3 minutes
Find out how much your home could sell for in as little as 3 minutes with a no-obligation cash offer.
Estimated market value$512,500
Get a cash offer in 3 minutes
Find out how much your home could sell for in as little as 3 minutes with a no-obligation cash offer.
Estimated market value
$512,500

