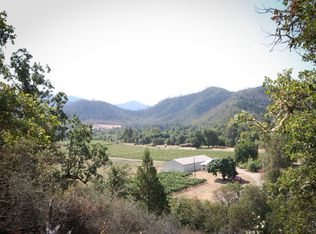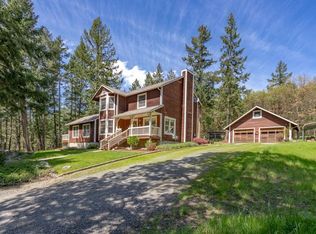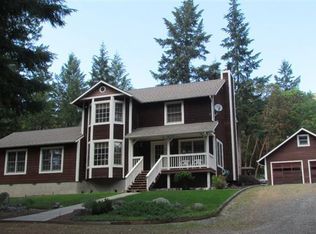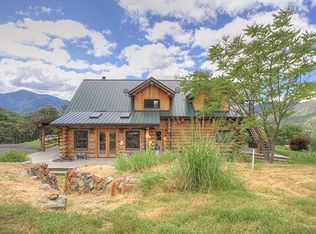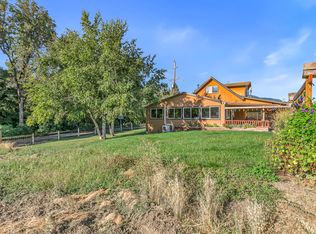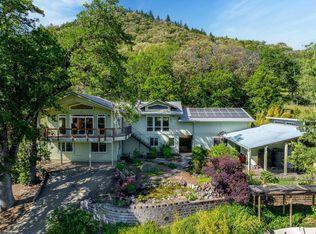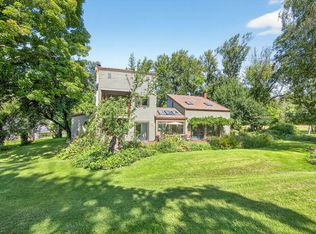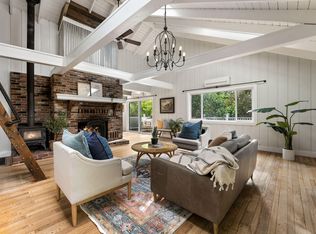Discover the pinnacle of healthy & sustainable living in this Earth Advantage Platinum & N.W. Energy Star Certified Green home nestled on 19.53 acres overlooking the beautiful Applegate Valley wine country backing up to State Lands. Home is near several wineries, hiking trails, river sports & approx. 1 mile from Applegate store, a pub, fire station & a wonderful lodge Restaurant. Soaring vaulted open beam ceilings, 72 beautiful wood windows to let in the natural light throughout the home. Hardwood & Italian tile floors. The spacious open floor plan w/2544 SQ FT is meticulously designed by well-known Green architect & built by Gary Dorris w/geothermal heating & cooling, solar electricity w/extremely low energy bills. Year-round clean filtered air in high-tech climate control. Oversize 2 car garage/shop plus covered RV parking. Beautiful paver patio plus large covered patios to enjoy the outside views.
Active
$895,808
17252 N Applegate Rd, Grants Pass, OR 97527
2beds
2baths
2,544sqft
Est.:
Single Family Residence
Built in 2005
19.53 Acres Lot
$851,400 Zestimate®
$352/sqft
$-- HOA
What's special
Beautiful paver patioEnjoy the outside viewsLarge covered patiosBeautiful wood windowsSpacious open floor plan
- 91 days |
- 1,261 |
- 78 |
Zillow last checked: 8 hours ago
Listing updated: January 14, 2026 at 10:08am
Listed by:
John L. Scott Medford 5419446000
Source: Oregon Datashare,MLS#: 220211691
Tour with a local agent
Facts & features
Interior
Bedrooms & bathrooms
- Bedrooms: 2
- Bathrooms: 2
Heating
- Electric, ENERGY STAR Qualified Equipment, Geothermal, Heat Pump, Solar, Wood
Cooling
- Central Air, ENERGY STAR Qualified Equipment, Heat Pump, Other
Appliances
- Included: Cooktop, Dishwasher, Oven, Range Hood, Refrigerator, Solar Hot Water, Water Heater
Features
- Built-in Features, Ceiling Fan(s), Central Vacuum, Dual Flush Toilet(s), Granite Counters, Kitchen Island, Linen Closet, Open Floorplan, Pantry, Solid Surface Counters, Stone Counters, Tile Counters, Vaulted Ceiling(s), Walk-In Closet(s), Wired for Data
- Flooring: Hardwood, Tile
- Windows: Double Pane Windows, ENERGY STAR Qualified Windows, Wood Frames
- Basement: None
- Has fireplace: Yes
- Fireplace features: Great Room, Wood Burning
- Common walls with other units/homes: No Common Walls
Interior area
- Total structure area: 2,544
- Total interior livable area: 2,544 sqft
Property
Parking
- Total spaces: 2
- Parking features: Detached, Driveway, Gated, RV Access/Parking, Shared Driveway, Other
- Garage spaces: 2
- Has uncovered spaces: Yes
Accessibility
- Accessibility features: Accessible Bedroom, Accessible Closets, Accessible Entrance, Accessible Full Bath, Accessible Hallway(s), Accessible Kitchen, Grip-Accessible Features
Features
- Levels: One
- Stories: 1
- Patio & porch: Patio, Porch, Rear Porch
- Exterior features: Courtyard
- Has view: Yes
- View description: Forest, Mountain(s), Panoramic, Ridge, River, Valley, Vineyard
- Has water view: Yes
- Water view: River
Lot
- Size: 19.53 Acres
- Features: Adjoins Public Lands, Landscaped, Level, Native Plants, Sloped, Wooded
Details
- Additional structures: RV/Boat Storage
- Parcel number: 10635507
- Zoning description: WR
- Special conditions: Trust
Construction
Type & style
- Home type: SingleFamily
- Architectural style: Contemporary,Northwest,Traditional,Other
- Property subtype: Single Family Residence
Materials
- Frame, ICFs (Insulated Concrete Forms), Structural Insulated Panels
- Foundation: Concrete Perimeter, Slab
- Roof: Metal
Condition
- New construction: No
- Year built: 2005
Utilities & green energy
- Sewer: Septic Tank, Standard Leach Field
- Water: Well
Green energy
- Water conservation: Water-Smart Landscaping
Community & HOA
Community
- Security: Carbon Monoxide Detector(s), Smoke Detector(s)
HOA
- Has HOA: No
Location
- Region: Grants Pass
Financial & listing details
- Price per square foot: $352/sqft
- Tax assessed value: $867,670
- Annual tax amount: $2,461
- Date on market: 11/6/2025
- Cumulative days on market: 492 days
- Listing terms: Cash,Conventional
- Road surface type: Gravel
Estimated market value
$851,400
$809,000 - $894,000
$2,796/mo
Price history
Price history
| Date | Event | Price |
|---|---|---|
| 11/6/2025 | Listed for sale | $895,808-33.6%$352/sqft |
Source: | ||
| 9/25/2025 | Listing removed | $1,350,000$531/sqft |
Source: | ||
| 3/10/2025 | Price change | $1,350,000-10%$531/sqft |
Source: | ||
| 9/19/2024 | Price change | $1,500,000-11.8%$590/sqft |
Source: | ||
| 8/19/2024 | Listed for sale | $1,700,000+593.9%$668/sqft |
Source: | ||
Public tax history
Public tax history
| Year | Property taxes | Tax assessment |
|---|---|---|
| 2024 | $2,462 +4.9% | $239,337 +3% |
| 2023 | $2,346 +3.4% | $232,372 |
| 2022 | $2,270 +3.2% | $232,372 +3% |
Find assessor info on the county website
BuyAbility℠ payment
Est. payment
$5,190/mo
Principal & interest
$4316
Property taxes
$560
Home insurance
$314
Climate risks
Neighborhood: 97527
Nearby schools
GreatSchools rating
- 5/10Applegate Elementary SchoolGrades: K-8Distance: 2 mi
- 6/10Hidden Valley High SchoolGrades: 9-12Distance: 8.6 mi
- Loading
- Loading
