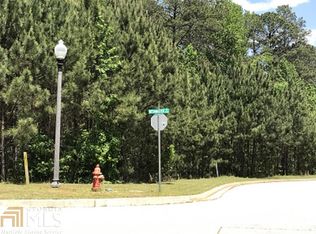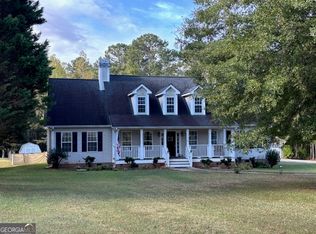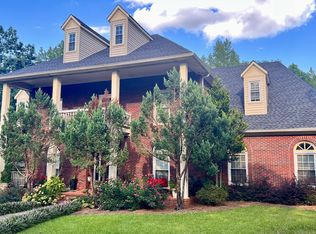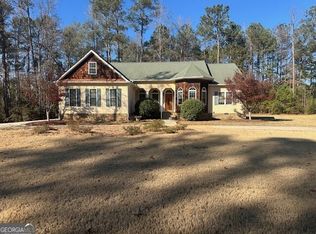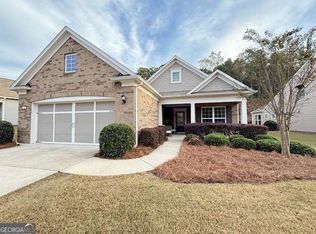Welcome to 1725 Wesminster Circle, a stunning 2-story property where elegance meets comfort. Nestled in a golf course community, on 0.72 acres of land, this exquisite home features 3,374 sq ft. of living space. As you enter, you are greeted by an open foyer leading to the great room which features vaulted ceilings and a state-of-the art home entertainment system. Adjacent to the foyer are a beautiful formal dining room with a coffered ceiling, as well as, a spacious family room. The kitchen, which features contemporary stainless-steel appliances, opens into the great room which creates the perfect opportunity for interaction when entertaining family and friends. It also features custom cabinets, a large granite island and counter tops, as well as, elegant farmhouse light fixtures and a spacious pantry. The main level features the guest bedroom and a full bath. Traveling to the second level you will find the luxurious master suite which you will enter through double French doors. This expansive primary suite boasts two walk-in closets, a luxurious ensuite bathroom featuring a gorgeous separate garden tub and shower with tile surrounds, double vanity, custom lighting and fixtures. The water room is equipped with a programmable bidet. The second level also includes three additional bedrooms and three full baths. Other notable features of this beautiful property include: attached 2-car garage, hardwood flooring throughout, two-45 gallons hot water tanks with expansion, drop-down attic stairs, smoke alarm, air refresher system, walk-in laundry room, screened in porch, and custom exterior illumination. This perfect blend of comfort and luxury is awaiting your personal touch.
Active
Price cut: $29.1K (9/16)
$459,900
1725 Wesminster Cir, Griffin, GA 30223
5beds
3,374sqft
Est.:
Single Family Residence
Built in 2021
0.72 Acres Lot
$457,200 Zestimate®
$136/sqft
$25/mo HOA
What's special
- 172 days |
- 157 |
- 2 |
Zillow last checked: 8 hours ago
Listing updated: September 18, 2025 at 10:07pm
Listed by:
Marilyn Davis 3133991533,
Keller Williams Southern Premier RE
Source: GAMLS,MLS#: 10546052
Tour with a local agent
Facts & features
Interior
Bedrooms & bathrooms
- Bedrooms: 5
- Bathrooms: 4
- Full bathrooms: 4
- Main level bathrooms: 1
- Main level bedrooms: 1
Rooms
- Room types: Den, Family Room, Foyer, Great Room, Laundry, Other, Sun Room
Dining room
- Features: Separate Room
Kitchen
- Features: Kitchen Island, Solid Surface Counters, Walk-in Pantry
Heating
- Central, Natural Gas
Cooling
- Ceiling Fan(s), Central Air
Appliances
- Included: Dishwasher, Disposal, Electric Water Heater, Ice Maker, Microwave, Oven/Range (Combo), Stainless Steel Appliance(s)
- Laundry: Upper Level
Features
- Double Vanity, High Ceilings, Separate Shower, Soaking Tub, Split Foyer, Tile Bath, Entrance Foyer, Vaulted Ceiling(s), Walk-In Closet(s)
- Flooring: Carpet, Hardwood, Tile
- Basement: None
- Attic: Pull Down Stairs
- Number of fireplaces: 1
- Fireplace features: Factory Built, Family Room, Gas Starter
Interior area
- Total structure area: 3,374
- Total interior livable area: 3,374 sqft
- Finished area above ground: 3,374
- Finished area below ground: 0
Property
Parking
- Parking features: Attached, Garage, Garage Door Opener
- Has attached garage: Yes
Features
- Levels: Two
- Stories: 2
- Patio & porch: Screened
- Exterior features: Other
- Has view: Yes
- View description: Seasonal View
Lot
- Size: 0.72 Acres
- Features: Corner Lot
- Residential vegetation: Grassed
Details
- Parcel number: 080A02028
- Other equipment: Home Theater
Construction
Type & style
- Home type: SingleFamily
- Architectural style: Brick Front
- Property subtype: Single Family Residence
Materials
- Brick, Other
- Foundation: Slab
- Roof: Composition,Other
Condition
- Resale
- New construction: No
- Year built: 2021
Utilities & green energy
- Electric: 440 Volts
- Sewer: Public Sewer
- Water: Public
- Utilities for property: Cable Available, Electricity Available, Natural Gas Available, Water Available
Community & HOA
Community
- Features: Golf
- Security: Carbon Monoxide Detector(s), Smoke Detector(s)
- Subdivision: Wesminster Hills
HOA
- Has HOA: Yes
- Services included: Management Fee
- HOA fee: $300 annually
Location
- Region: Griffin
Financial & listing details
- Price per square foot: $136/sqft
- Tax assessed value: $425,124
- Annual tax amount: $6,950
- Date on market: 6/21/2025
- Cumulative days on market: 159 days
- Listing agreement: Exclusive Right To Sell
- Listing terms: Cash,Conventional,VA Loan
- Electric utility on property: Yes
Estimated market value
$457,200
$434,000 - $480,000
$3,160/mo
Price history
Price history
| Date | Event | Price |
|---|---|---|
| 9/16/2025 | Price change | $459,900-6%$136/sqft |
Source: | ||
| 6/21/2025 | Listed for sale | $489,000-2.2%$145/sqft |
Source: | ||
| 6/19/2025 | Listing removed | $499,999$148/sqft |
Source: | ||
| 4/1/2025 | Price change | $499,999-8.3%$148/sqft |
Source: | ||
| 12/18/2024 | Listed for sale | $545,000+101.9%$162/sqft |
Source: | ||
Public tax history
Public tax history
| Year | Property taxes | Tax assessment |
|---|---|---|
| 2024 | $6,405 -7.8% | $170,050 -5.6% |
| 2023 | $6,950 +61.1% | $180,130 +25.7% |
| 2022 | $4,314 +574.8% | $143,318 +795.7% |
Find assessor info on the county website
BuyAbility℠ payment
Est. payment
$2,802/mo
Principal & interest
$2221
Property taxes
$395
Other costs
$186
Climate risks
Neighborhood: 30223
Nearby schools
GreatSchools rating
- 4/10Orrs Elementary SchoolGrades: PK-5Distance: 1.5 mi
- 4/10Carver Road Middle SchoolGrades: 6-8Distance: 3.9 mi
- 3/10Griffin High SchoolGrades: 9-12Distance: 1.1 mi
Schools provided by the listing agent
- Elementary: Orrs
- Middle: Carver Road
- High: Griffin
Source: GAMLS. This data may not be complete. We recommend contacting the local school district to confirm school assignments for this home.
- Loading
- Loading
