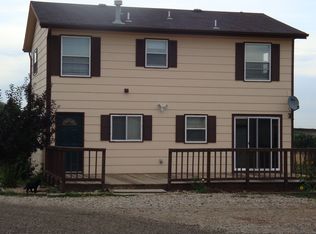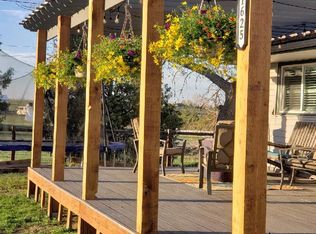Sold for $1,202,000
$1,202,000
1725 W Trilby Rd, Fort Collins, CO 80526
4beds
2,634sqft
Residential-Detached, Residential
Built in 1978
10.45 Acres Lot
$1,192,200 Zestimate®
$456/sqft
$3,213 Estimated rent
Home value
$1,192,200
$1.13M - $1.25M
$3,213/mo
Zestimate® history
Loading...
Owner options
Explore your selling options
What's special
Welcome to your very own slice of country paradise, where wide open spaces, peaceful surroundings and endless possibilities await with no HOA and no Metro. Single Family home, ADU unit, Barn, acreage, flexibility and views? What else can you ask for! This property has unobstructed mountain views of the front range within city limits. The home is nestled on 10.45 acres and backs up to 1200 acres of protected land. Surrounded by Cathy Fromm trail, Coyote Ridge Natural area and so much more. This well kept home has 4 beds and 3 baths. The main level floods with natural lights and two cozy fireplaces. The kitchen has well kept stainless steel appliances and a nice open concept to the living room. Upstairs has a primary bedroom and second guest bed. Downstairs has a second living room plus fireplace and spacious well lit sunroom. There are an additional two bedrooms downstairs. New light fixtures in bedrooms and kitchen. Brand new interior paint job throughout the interior of the home completed March 2025. This property has an ADU unit detached from the single family home. The additional living area is permitted as an accessory living area with an additional 2 beds and one bath. It has a full kitchenette, washer and dryer. The barn has 3 horse stalls, hay storage and spacious tack room. There are 3 horse pastures to roam. Tons of opportunity to create the perfect dream home with this rare opportunity in Fort Collins. Reach out to me for a private showing or more information!
Zillow last checked: 8 hours ago
Listing updated: May 21, 2025 at 12:40pm
Listed by:
Celina Rodriguez 970-214-1106,
The Station Real Estate
Bought with:
Eric Stashak
Keller Williams-DTC
Source: IRES,MLS#: 1031390
Facts & features
Interior
Bedrooms & bathrooms
- Bedrooms: 4
- Bathrooms: 3
- Full bathrooms: 1
- 3/4 bathrooms: 1
- 1/2 bathrooms: 1
Primary bedroom
- Area: 210
- Dimensions: 15 x 14
Bedroom 2
- Area: 100
- Dimensions: 10 x 10
Bedroom 3
- Area: 110
- Dimensions: 11 x 10
Bedroom 4
- Area: 110
- Dimensions: 11 x 10
Family room
- Area: 299
- Dimensions: 23 x 13
Kitchen
- Area: 276
- Dimensions: 23 x 12
Living room
- Area: 299
- Dimensions: 23 x 13
Heating
- Hot Water, Baseboard, Radiant
Cooling
- Evaporative Cooling, Ceiling Fan(s), Whole House Fan
Appliances
- Included: Gas Range/Oven, Dishwasher, Refrigerator, Washer, Dryer
- Laundry: Washer/Dryer Hookups, Lower Level
Features
- Satellite Avail, Eat-in Kitchen, Separate Dining Room, Cathedral/Vaulted Ceilings, Open Floorplan, Pantry, Walk-In Closet(s), Kitchen Island, Sunroom, Open Floor Plan, Walk-in Closet
- Flooring: Wood, Wood Floors, Tile
- Windows: Sunroom
- Basement: Partial,Partially Finished,Built-In Radon
- Has fireplace: Yes
- Fireplace features: 2+ Fireplaces, Gas, Living Room, Family/Recreation Room Fireplace
Interior area
- Total structure area: 2,634
- Total interior livable area: 2,634 sqft
- Finished area above ground: 2,048
- Finished area below ground: 586
Property
Parking
- Total spaces: 2
- Parking features: Garage - Attached
- Attached garage spaces: 2
- Details: Garage Type: Attached
Features
- Levels: Four-Level
- Stories: 4
- Patio & porch: Deck
- Fencing: Fenced,Electric,Wire
- Has view: Yes
- View description: Mountain(s), Hills, Plains View, City
Lot
- Size: 10.45 Acres
- Features: Lawn Sprinkler System
Details
- Additional structures: Kennel/Dog Run, Workshop
- Parcel number: R1651498
- Zoning: FA1
- Special conditions: Private Owner
- Horses can be raised: Yes
- Horse amenities: Barn with 3+ Stalls, Pasture, Tack Room, Hay Storage
Construction
Type & style
- Home type: SingleFamily
- Property subtype: Residential-Detached, Residential
Materials
- Wood/Frame
- Roof: Composition
Condition
- Not New, Previously Owned
- New construction: No
- Year built: 1978
Utilities & green energy
- Electric: Electric, Poudre Valley
- Gas: Natural Gas, Xcel
- Sewer: Septic
- Water: District Water, FTC/LVLD Water Dist
- Utilities for property: Natural Gas Available, Electricity Available, Cable Available, Trash: Republic
Community & neighborhood
Location
- Region: Fort Collins
- Subdivision: Hicks Exemption S-117-75 Amd Parc B & Por Parc A
Other
Other facts
- Listing terms: Cash,Conventional
- Road surface type: Dirt, Gravel
Price history
| Date | Event | Price |
|---|---|---|
| 5/21/2025 | Sold | $1,202,000+0.2%$456/sqft |
Source: | ||
| 4/22/2025 | Pending sale | $1,200,000$456/sqft |
Source: | ||
| 4/17/2025 | Listed for sale | $1,200,000+243%$456/sqft |
Source: | ||
| 3/27/2000 | Sold | $349,900$133/sqft |
Source: Public Record Report a problem | ||
Public tax history
| Year | Property taxes | Tax assessment |
|---|---|---|
| 2024 | $3,417 +25% | $52,086 -1% |
| 2023 | $2,733 -2.8% | $52,592 +62.9% |
| 2022 | $2,812 +15.8% | $32,290 -2.8% |
Find assessor info on the county website
Neighborhood: Spring Creek Dam
Nearby schools
GreatSchools rating
- 8/10Coyote Ridge Elementary SchoolGrades: PK-5Distance: 1.3 mi
- 4/10Lucile Erwin Middle SchoolGrades: 6-8Distance: 3.7 mi
- 6/10Loveland High SchoolGrades: 9-12Distance: 5.2 mi
Schools provided by the listing agent
- Elementary: Coyote Ridge
- Middle: Erwin, Lucile
- High: Loveland
Source: IRES. This data may not be complete. We recommend contacting the local school district to confirm school assignments for this home.
Get a cash offer in 3 minutes
Find out how much your home could sell for in as little as 3 minutes with a no-obligation cash offer.
Estimated market value
$1,192,200

