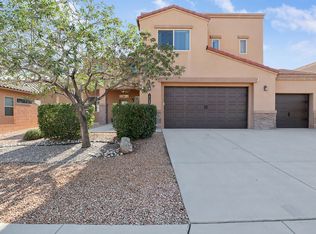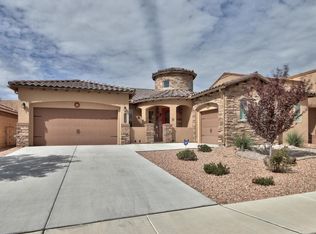Sold
Price Unknown
1725 Vista De Colinas Dr SE, Rio Rancho, NM 87124
4beds
2,797sqft
Single Family Residence
Built in 2013
7,840.8 Square Feet Lot
$600,100 Zestimate®
$--/sqft
$2,907 Estimated rent
Home value
$600,100
$540,000 - $666,000
$2,907/mo
Zestimate® history
Loading...
Owner options
Explore your selling options
What's special
Beautiful single-story home situated on a premium lot in the highly sought after community of Cabezon. Featuring 4 bedrooms plus a study, 3 car garage, large great room, spacious gourmet kitchen with tons of cabinets, large island & a pantry, luxury primary suite, 8 ft doors, striking rotunda entry/foyer. All flooring is tile or luxury vinyl (no carpet). open living room, dining room to kitchen great for entertaining. New Low E windows, and window coverings, 2 new AC Units, New Landscaping backyard, Primary bath remodel, barn doors in primary bedroom, Alderwood doors installed primary bedroom, Skylights, New appliances, new light fixtures, new paint throughout, water conditioner added to waterline, replaced all plumbing hardware faucets, showerheads, exterior wood trim re-stained,
Zillow last checked: 8 hours ago
Listing updated: July 07, 2025 at 02:21pm
Listed by:
Tamara M Groves 505-350-3977,
Realty One of New Mexico
Bought with:
Rudolph Mario Llamas, 54901
Coldwell Banker Legacy
Sylvia L Gutierrez, 20759
Coldwell Banker Legacy
Source: SWMLS,MLS#: 1067548
Facts & features
Interior
Bedrooms & bathrooms
- Bedrooms: 4
- Bathrooms: 3
- Full bathrooms: 2
- 1/2 bathrooms: 1
Primary bedroom
- Level: Main
- Area: 267.43
- Dimensions: 16.6 x 16.11
Bedroom 2
- Level: Main
- Area: 147.34
- Dimensions: 10.6 x 13.9
Bedroom 3
- Level: Main
- Area: 165.06
- Dimensions: 13.1 x 12.6
Bedroom 4
- Level: Main
- Area: 134.2
- Dimensions: 12.2 x 11
Dining room
- Level: Main
- Area: 146.02
- Dimensions: 14.9 x 9.8
Kitchen
- Level: Main
- Area: 290.97
- Dimensions: 15.9 x 18.3
Living room
- Level: Main
- Area: 344
- Dimensions: 17.2 x 20
Office
- Level: Main
- Area: 146.53
- Dimensions: 12.1 x 12.11
Heating
- Central, Forced Air
Cooling
- Refrigerated
Appliances
- Included: Cooktop, Dishwasher, Disposal, Microwave
- Laundry: Gas Dryer Hookup, Washer Hookup, Dryer Hookup, ElectricDryer Hookup
Features
- Breakfast Area, Ceiling Fan(s), Dual Sinks, Entrance Foyer, Great Room, Garden Tub/Roman Tub, Home Office, Kitchen Island, Living/Dining Room, Main Level Primary, Pantry, Smart Camera(s)/Recording, Skylights, Separate Shower, Walk-In Closet(s)
- Flooring: Laminate, Tile
- Windows: Double Pane Windows, Insulated Windows, Low-Emissivity Windows, Skylight(s)
- Has basement: No
- Number of fireplaces: 1
- Fireplace features: Custom, Gas Log
Interior area
- Total structure area: 2,797
- Total interior livable area: 2,797 sqft
Property
Parking
- Total spaces: 3
- Parking features: Attached, Door-Multi, Garage, Two Car Garage, Garage Door Opener
- Attached garage spaces: 3
Features
- Levels: One
- Stories: 1
- Patio & porch: Covered, Patio
- Exterior features: Privacy Wall, Sprinkler/Irrigation
Lot
- Size: 7,840 sqft
- Features: Landscaped, Planned Unit Development
- Residential vegetation: Grassed
Details
- Parcel number: R151517
- Zoning description: R-1
Construction
Type & style
- Home type: SingleFamily
- Architectural style: Northern New Mexico
- Property subtype: Single Family Residence
Materials
- Frame
- Roof: Flat
Condition
- Resale
- New construction: No
- Year built: 2013
Details
- Builder name: Dr Horton
Utilities & green energy
- Sewer: Public Sewer
- Water: Public
- Utilities for property: Electricity Connected, Natural Gas Connected, Sewer Connected, Underground Utilities, Water Available, Water Connected
Green energy
- Energy efficient items: Windows
- Energy generation: None
- Water conservation: Water-Smart Landscaping
Community & neighborhood
Security
- Security features: Smoke Detector(s)
Location
- Region: Rio Rancho
HOA & financial
HOA
- Has HOA: Yes
- HOA fee: $240 annually
- Services included: Utilities
Other
Other facts
- Listing terms: Cash,Conventional,FHA,VA Loan
Price history
| Date | Event | Price |
|---|---|---|
| 9/30/2024 | Sold | -- |
Source: | ||
| 8/4/2024 | Pending sale | $615,000$220/sqft |
Source: | ||
| 7/25/2024 | Listed for sale | $615,000+21.3%$220/sqft |
Source: | ||
| 9/27/2022 | Sold | -- |
Source: | ||
| 8/25/2022 | Pending sale | $507,000$181/sqft |
Source: | ||
Public tax history
| Year | Property taxes | Tax assessment |
|---|---|---|
| 2025 | $6,777 +2.8% | $183,262 +6.5% |
| 2024 | $6,591 +0.2% | $172,040 +0.5% |
| 2023 | $6,581 +43.3% | $171,164 +51.3% |
Find assessor info on the county website
Neighborhood: Rio Rancho Estates
Nearby schools
GreatSchools rating
- 4/10Martin King Jr Elementary SchoolGrades: K-5Distance: 0.5 mi
- 5/10Lincoln Middle SchoolGrades: 6-8Distance: 1.9 mi
- 7/10Rio Rancho High SchoolGrades: 9-12Distance: 2.5 mi
Schools provided by the listing agent
- Elementary: Martin L King Jr
- Middle: Lincoln
- High: Rio Rancho
Source: SWMLS. This data may not be complete. We recommend contacting the local school district to confirm school assignments for this home.
Get a cash offer in 3 minutes
Find out how much your home could sell for in as little as 3 minutes with a no-obligation cash offer.
Estimated market value$600,100
Get a cash offer in 3 minutes
Find out how much your home could sell for in as little as 3 minutes with a no-obligation cash offer.
Estimated market value
$600,100

