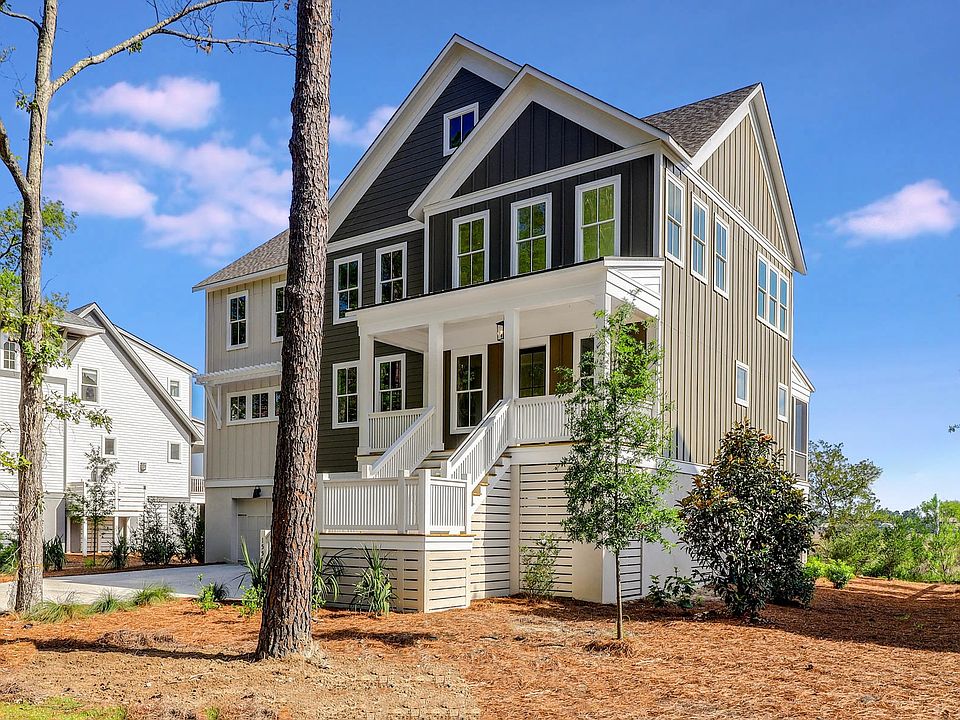This stunning 4 bedroom, 4.5 bath home is situated on a cul-de-sac of one of the largest homesites in the Preserve at Penny's Creek. It offers .42 acres of space, ensuring both privacy and ample room for outdoor enjoyment.On the first floor, you'll find a main-level guest suite, perfect for hosting family and friends with privacy and comfort. The gourmet kitchen is a chef's dream, featuring a spacious scullery that provides ample prep space and storage for effortless entertaining. A dedicated home office off the foyer offers a quiet and private workspace, while the bright and airy family room flows seamlessly into a screened-in porch through a triple-slider wall of glass, allowing for exceptional indoor-outdoor living. The first floor also offers an optional elevator, adding convenience and accessibility to both levels of the home. The second floor is where you'll find the spacious loft, a flexible area that can be used as a playroom, media room, or private retreat. The vaulted primary suite is a true sanctuary, complete with a spa-like bath, large walk-in closet, and direct access to the laundry room for added convenience. Additional bedrooms and bathrooms on the second floor provide plenty of space for family or guests, with every detail carefully designed to ensure comfort and style. The home also features a 4-car tandem garage, offering ample space for parking and storage, and is Net Zero Energy Ready, ensuring exceptional energy efficiency and sustainability. Located just 15 minutes from downtown Charleston, with close proximity to coastal beaches and Charleston International Airport, this home offers the perfect blend of tranquility and convenience. The Preserve at Penny's Creek neighborhood boasts two community docks for residents to enjoy, as well as scenic walking trails throughout. This home will be curated by the buyer, with the assistance of our in-house designer, to ensure every detail reflects their personal style and vision. With an expected completion in Spring of 2026, this is a rare opportunity to create a truly one-of-a-kind home in a stunning location.
Pending
$1,621,000
1725 Vireo Ct, Johns Island, SC 29455
4beds
3,089sqft
Est.:
Single Family Residence
Built in 2025
0.28 Acres Lot
$1,587,700 Zestimate®
$525/sqft
$-- HOA
What's special
Optional elevatorLargest homesitesMain-level guest suiteSpacious loftSpacious sculleryScreened-in porchDedicated home office
Call: (854) 300-6325
- 215 days |
- 19 |
- 0 |
Zillow last checked: 7 hours ago
Listing updated: August 12, 2025 at 08:34am
Listed by:
Beach Residential
Source: CTMLS,MLS#: 25007274
Travel times
Facts & features
Interior
Bedrooms & bathrooms
- Bedrooms: 4
- Bathrooms: 5
- Full bathrooms: 4
- 1/2 bathrooms: 1
Rooms
- Room types: Loft, Office
Heating
- Heat Pump
Cooling
- Has cooling: Yes
Appliances
- Laundry: Electric Dryer Hookup, Washer Hookup, Laundry Room
Features
- High Ceilings, Eat-in Kitchen, In-Law Floorplan, Pantry
- Flooring: Ceramic Tile, Luxury Vinyl
- Number of fireplaces: 1
- Fireplace features: Gas Log, One
Interior area
- Total structure area: 3,089
- Total interior livable area: 3,089 sqft
Property
Parking
- Total spaces: 3
- Parking features: Garage, Garage Door Opener
- Garage spaces: 3
Features
- Levels: Three Or More
- Stories: 3
- Patio & porch: Front Porch
- Exterior features: Dock
Lot
- Size: 0.28 Acres
- Features: 0 - .5 Acre, Cul-De-Sac
Construction
Type & style
- Home type: SingleFamily
- Architectural style: Traditional
- Property subtype: Single Family Residence
Materials
- Cement Siding
- Foundation: Raised
- Roof: Architectural,Metal
Condition
- New construction: Yes
- Year built: 2025
Details
- Builder name: Brightwater Homes
Utilities & green energy
- Sewer: Public Sewer
- Water: Public
- Utilities for property: Charleston Water Service, Dominion Energy, John IS Water Co
Community & HOA
Community
- Features: Walk/Jog Trails
- Subdivision: The Preserve at Pennys Creek
Location
- Region: Johns Island
Financial & listing details
- Price per square foot: $525/sqft
- Date on market: 3/19/2025
- Listing terms: Cash,Conventional,VA Loan
About the community
New homes by Brightwater at The Preserve at Pennys Creek combine undeniably Low Country charm inspired by the enchanting details of classic Charleston homes with luxuriously appointed, open interiors designed and personalized for the way you want to live. The result is a home that is timeless, uniquely yours and one-of-a-kind every time.
The Preserve at Pennys Creek is softly nestled along the banks of Pennys Creek in a stunning sea island setting. Here, thoughtful planning shapes a neighborhood that not only preserves but celebrates the natural beauty of the Low Country. Enjoy the dappled cool of the trees as you follow the neighborhood's network of trails to meet friends at the waterside firepit or enjoy the views of the marsh and the Ravenel Bridge beyond. Cast your crab trap or watch dolphins off the community docks while you catch the sunset. All the glories of the Low Country wait for you here - and all just minutes from Downtown Charleston.
Though it feels a world apart, The Preserve at Pennys Creek's sought after Johns Island address puts every convenience comfortably close. Enjoy easy access to local shopping, dining and a world of recreational activities with just a short drive to Downtown Charleston, Folly Beach or Charleston International Airport.
Source: Brightwater Homes

