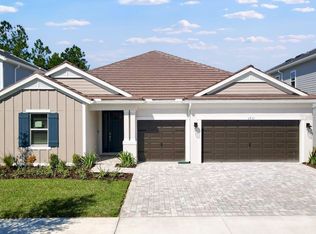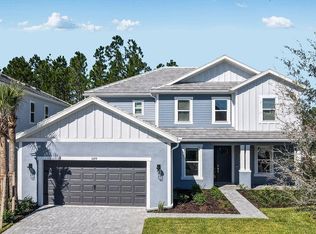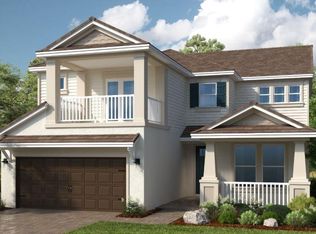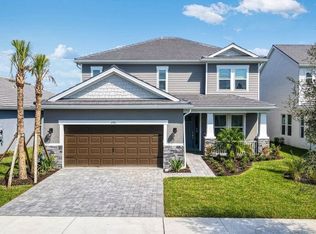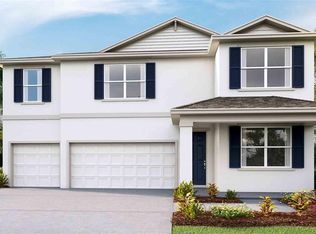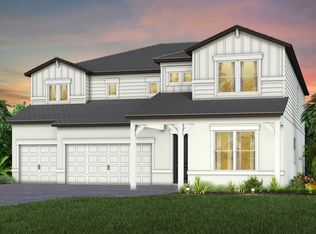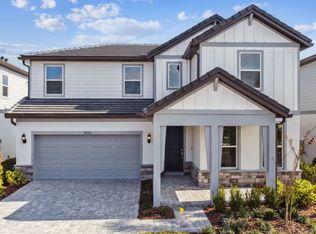Under Construction. New Construction - September Completion! Built by Taylor Morrison, America's Most Trusted Homebuilder. Welcome to the Tortola at 1725 Trailhead Lane in Hammock at Two Rivers. Step through the double doors into a grand foyer with soaring two-story ceilings, setting the stage for this open-concept design. Just off the entry, you'll find a half bathroom, laundry room, garage access, and a secondary bedroom with a private full bath. At the heart of the home, the spacious gathering room features oversized sliding glass doors leading to a sun-filled extended lanai. Overlooking this space, the gourmet kitchen shines with an elongated island, walk-in pantry, and abundant cabinetry. The main-level primary suite offers a private retreat with a spa-inspired bath, dual vanity, and walk-in closet. Upstairs, three secondary bedrooms surround a versatile game room—perfect for movie nights, gaming, or study sessions. One bedroom enjoys a private bath, while the other two share a well-appointed bathroom. Additional Highlights Include: Gourmet kitchen, wet bar at gathering room, pocket sliding glass doors, tray ceiling package, 8' interior doors, shower at upstairs secondary bath, door at game room, and covered extended lanai. Photos are for representative purposes only. MLS#TB8365836
Pending
$719,999
1725 Trailhead Ln, Zephyrhills, FL 33541
5beds
3,461sqft
Est.:
Single Family Residence
Built in 2025
3,461 Square Feet Lot
$-- Zestimate®
$208/sqft
$386/mo HOA
What's special
Elongated islandWell-appointed bathroomDouble doorsPrivate bathCovered extended lanaiTray ceiling packageVersatile game room
- 260 days |
- 20 |
- 0 |
Zillow last checked: 8 hours ago
Listing updated: December 03, 2025 at 07:37am
Listing Provided by:
Michelle Campbell 813-333-1171,
TAYLOR MORRISON REALTY OF FL 813-333-1171
Source: Stellar MLS,MLS#: TB8365836 Originating MLS: Suncoast Tampa
Originating MLS: Suncoast Tampa

Facts & features
Interior
Bedrooms & bathrooms
- Bedrooms: 5
- Bathrooms: 5
- Full bathrooms: 4
- 1/2 bathrooms: 1
Rooms
- Room types: Media Room
Primary bedroom
- Features: Shower No Tub, Walk-In Closet(s)
- Level: First
- Area: 324 Square Feet
- Dimensions: 18x18
Bedroom 2
- Features: Built-in Closet
- Level: Second
- Area: 195 Square Feet
- Dimensions: 15x13
Bedroom 3
- Features: Built-in Closet
- Level: Second
- Area: 143 Square Feet
- Dimensions: 11x13
Bedroom 4
- Features: Built-in Closet
- Level: Second
- Area: 143 Square Feet
- Dimensions: 13x11
Bedroom 5
- Features: Built-in Closet
- Level: First
- Area: 132 Square Feet
- Dimensions: 11x12
Dining room
- Level: First
- Area: 120 Square Feet
- Dimensions: 12x10
Game room
- Features: No Closet
- Level: Second
- Area: 270 Square Feet
- Dimensions: 18x15
Great room
- Level: First
- Area: 440 Square Feet
- Dimensions: 20x22
Kitchen
- Level: First
- Area: 160 Square Feet
- Dimensions: 10x16
Laundry
- Level: First
- Area: 40 Square Feet
- Dimensions: 8x5
Heating
- Electric, Natural Gas
Cooling
- Central Air
Appliances
- Included: Oven, Cooktop, Disposal, Microwave, Tankless Water Heater
- Laundry: Inside, Laundry Room
Features
- Open Floorplan, Tray Ceiling(s)
- Flooring: Laminate
- Has fireplace: No
Interior area
- Total structure area: 4,435
- Total interior livable area: 3,461 sqft
Video & virtual tour
Property
Parking
- Total spaces: 3
- Parking features: Garage - Attached
- Attached garage spaces: 3
Features
- Levels: Two
- Stories: 2
- Exterior features: Irrigation System, Rain Gutters
- Has view: Yes
- View description: Water, Pond
- Has water view: Yes
- Water view: Water,Pond
- Waterfront features: Lake, Pond
Lot
- Size: 3,461 Square Feet
Details
- Parcel number: 2526200060000004180
- Zoning: RES
- Special conditions: None
- Horse amenities: None
Construction
Type & style
- Home type: SingleFamily
- Architectural style: Craftsman
- Property subtype: Single Family Residence
Materials
- Block, Cement Siding, Stucco
- Foundation: Slab
- Roof: Tile
Condition
- Under Construction
- New construction: Yes
- Year built: 2025
Details
- Builder model: Tortola
- Builder name: Taylor Morrison
- Warranty included: Yes
Utilities & green energy
- Sewer: Public Sewer
- Water: Public
- Utilities for property: Electricity Connected, Sewer Connected, Water Connected
Community & HOA
Community
- Features: Fishing, Lake, Clubhouse, Community Mailbox, Deed Restrictions, Dog Park, Fitness Center, Irrigation-Reclaimed Water, Park, Playground, Pool, Sidewalks, Special Community Restrictions, Tennis Court(s)
- Security: Gated Community
- Subdivision: HAMMOCK AT TWO RIVERS
HOA
- Has HOA: Yes
- Amenities included: Clubhouse, Gated, Pickleball Court(s), Playground, Pool
- Services included: Common Area Taxes, Internet
- HOA fee: $386 monthly
- HOA name: FirstService Residential
- Second HOA name: Castle Group
- Pet fee: $0 monthly
Location
- Region: Zephyrhills
Financial & listing details
- Price per square foot: $208/sqft
- Date on market: 3/27/2025
- Cumulative days on market: 186 days
- Listing terms: Cash,Conventional,FHA,VA Loan
- Ownership: Fee Simple
- Total actual rent: 0
- Electric utility on property: Yes
- Road surface type: Asphalt
Estimated market value
Not available
Estimated sales range
Not available
Not available
Price history
Price history
| Date | Event | Price |
|---|---|---|
| 9/21/2025 | Pending sale | $719,999$208/sqft |
Source: | ||
| 9/12/2025 | Price change | $719,999-2.7%$208/sqft |
Source: | ||
| 9/5/2025 | Price change | $739,999-4.1%$214/sqft |
Source: | ||
| 8/8/2025 | Price change | $771,999-1%$223/sqft |
Source: | ||
| 8/1/2025 | Price change | $779,999-0.7%$225/sqft |
Source: | ||
Public tax history
Public tax history
Tax history is unavailable.BuyAbility℠ payment
Est. payment
$5,151/mo
Principal & interest
$3475
Property taxes
$1038
Other costs
$638
Climate risks
Neighborhood: 33541
Nearby schools
GreatSchools rating
- 1/10Chester W. Taylor, Jr. Elementary SchoolGrades: PK-5Distance: 2.3 mi
- 3/10Raymond B. Stewart Middle SchoolGrades: 6-8Distance: 4.9 mi
- 2/10Zephyrhills High SchoolGrades: 9-12Distance: 5.5 mi
Schools provided by the listing agent
- Elementary: Watergrass Elementary-PO
- Middle: Thomas E Weightman Middle-PO
- High: Wesley Chapel High-PO
Source: Stellar MLS. This data may not be complete. We recommend contacting the local school district to confirm school assignments for this home.
- Loading
