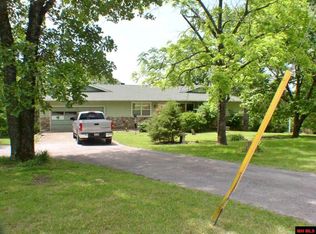Custom built true log home with 4 bedrooms 3 baths, a full walk-out base totaling 2,880 sq ft awaits you. This home sits on 40 acres with a fantastic countryside view. The land lays extremely well with a slight roll, year-round spring and 4 ponds. Sit on your covered deck or covered porches to enjoy the abundant wildlife in the meadow. Bring your horses. A large 75X36 ft horse barn with water and electric to care for them in. Barn has 8 stalls and 4 other areas for washing, cleaning and tack. A hunter's paradise with abundant turkey, deer and other wildlife. A new roof and HVAC system installed within the last 4 years. The logs were freshly stained this year. Two wells on the property, both with new well pumps. All this yet still only minutes from medical, shopping, White River and Norfork Lake
This property is off market, which means it's not currently listed for sale or rent on Zillow. This may be different from what's available on other websites or public sources.

