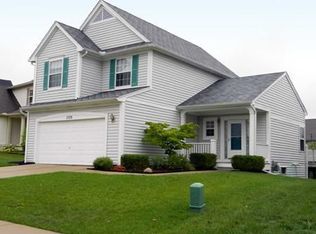Sold
$548,800
1725 Scio Ridge Rd, Ann Arbor, MI 48103
4beds
2,260sqft
Single Family Residence
Built in 1997
5,662.8 Square Feet Lot
$567,200 Zestimate®
$243/sqft
$3,494 Estimated rent
Home value
$567,200
$505,000 - $641,000
$3,494/mo
Zestimate® history
Loading...
Owner options
Explore your selling options
What's special
This impeccable Two Story in the popular neighborhood of The Ravines is as turnkey as they come! Its light-filled floor plan is sharp as can be w/ hardwood throughout the entire first floor, newer carpeting upstairs, & a crisp neutral color palette! It features formal living & dining rooms, & an updated kitchen w/ solid surface counters & SS dishwasher, oven & hood, that opens to the adjacent informal dining & family room. Upstairs is the Primary retreat w/ vaulted ceiling, walk-in closet & full bath w/ jetted tub and shower. Three additional bedrooms & a classic hallway bath complete the upper level. The walk-out lower level is plumbed for a full bath & ready for its transformation into additional living space. Out back is a large deck w/ stairs down to the brick-paver patio. Conveniently located, this home is just down the street from the AATA bus route & an easy jaunt to the Liberty Athletic Club, Oak Valley Shopping Center, Whole Foods & multiple restaurants!
Zillow last checked: 8 hours ago
Listing updated: December 04, 2024 at 09:02am
Listed by:
Nancy Bishop 734-646-1333,
The Charles Reinhart Company
Bought with:
Jiyu Yin, 6501424480
The Charles Reinhart Company
Source: MichRIC,MLS#: 24055565
Facts & features
Interior
Bedrooms & bathrooms
- Bedrooms: 4
- Bathrooms: 3
- Full bathrooms: 2
- 1/2 bathrooms: 1
Primary bedroom
- Description: approx.
- Level: Upper
- Area: 224
- Dimensions: 14.00 x 16.00
Bedroom 2
- Description: approx.
- Level: Upper
- Area: 144
- Dimensions: 12.00 x 12.00
Bedroom 3
- Description: approx.
- Level: Upper
- Area: 132
- Dimensions: 12.00 x 11.00
Bedroom 4
- Description: approx.
- Level: Upper
- Area: 132
- Dimensions: 11.00 x 12.00
Dining area
- Description: approx.
- Level: Main
- Area: 105
- Dimensions: 7.00 x 15.00
Dining room
- Description: approx.
- Level: Main
- Area: 1008
- Dimensions: 9.00 x 112.00
Family room
- Description: approx.
- Level: Main
- Area: 210
- Dimensions: 14.00 x 15.00
Kitchen
- Description: approx.
- Level: Main
- Area: 104
- Dimensions: 8.00 x 13.00
Living room
- Description: approx.
- Level: Main
- Area: 252
- Dimensions: 18.00 x 14.00
Heating
- Forced Air
Cooling
- Central Air
Appliances
- Included: Dishwasher, Disposal, Dryer, Microwave, Oven, Range, Refrigerator, Washer
- Laundry: Laundry Room, Main Level
Features
- Ceiling Fan(s)
- Flooring: Carpet, Tile, Wood
- Basement: Daylight,Walk-Out Access
- Has fireplace: No
Interior area
- Total structure area: 2,260
- Total interior livable area: 2,260 sqft
- Finished area below ground: 0
Property
Parking
- Parking features: Garage Faces Front, Garage Door Opener, Attached
Features
- Stories: 2
Lot
- Size: 5,662 sqft
- Features: Sidewalk
Details
- Parcel number: H0836435012
- Zoning description: PUD
Construction
Type & style
- Home type: SingleFamily
- Architectural style: Traditional
- Property subtype: Single Family Residence
Materials
- Vinyl Siding
- Roof: Asphalt
Condition
- New construction: No
- Year built: 1997
Utilities & green energy
- Sewer: Public Sewer
- Water: Public
- Utilities for property: Natural Gas Available, Electricity Available, Cable Available, Natural Gas Connected
Community & neighborhood
Location
- Region: Ann Arbor
- Subdivision: The Ravines
HOA & financial
HOA
- Has HOA: Yes
- HOA fee: $525 annually
- Association phone: 734-585-5174
Other
Other facts
- Listing terms: Cash,Conventional
- Road surface type: Paved
Price history
| Date | Event | Price |
|---|---|---|
| 11/26/2024 | Sold | $548,800-2%$243/sqft |
Source: | ||
| 10/29/2024 | Contingent | $560,000$248/sqft |
Source: | ||
| 10/22/2024 | Listed for sale | $560,000+28617.9%$248/sqft |
Source: | ||
| 2/13/2016 | Listing removed | $2,300$1/sqft |
Source: RE/MAX New Trend #215132010 Report a problem | ||
| 12/19/2015 | Listed for rent | $2,300+9.5%$1/sqft |
Source: RE/MAX New Trend #215132010 Report a problem | ||
Public tax history
| Year | Property taxes | Tax assessment |
|---|---|---|
| 2025 | $5,234 | $236,000 +2.4% |
| 2024 | -- | $230,500 +27.6% |
| 2023 | -- | $180,700 +12.5% |
Find assessor info on the county website
Neighborhood: 48103
Nearby schools
GreatSchools rating
- 8/10Dicken Elementary SchoolGrades: K-5Distance: 0.6 mi
- 8/10Slauson Middle SchoolGrades: 6-8Distance: 1.9 mi
- 10/10Pioneer High SchoolGrades: 9-12Distance: 1.7 mi
Schools provided by the listing agent
- Elementary: Dicken Elementary School
- Middle: Slauson Middle School
- High: Pioneer High School
Source: MichRIC. This data may not be complete. We recommend contacting the local school district to confirm school assignments for this home.
Get a cash offer in 3 minutes
Find out how much your home could sell for in as little as 3 minutes with a no-obligation cash offer.
Estimated market value$567,200
Get a cash offer in 3 minutes
Find out how much your home could sell for in as little as 3 minutes with a no-obligation cash offer.
Estimated market value
$567,200
