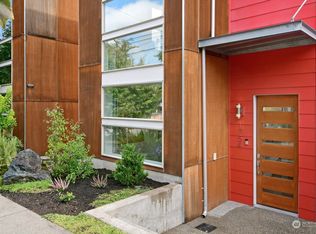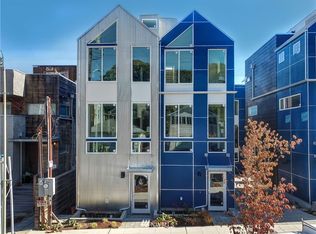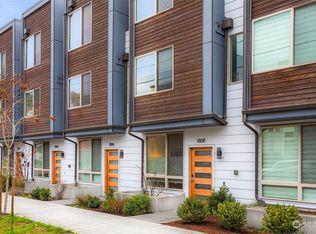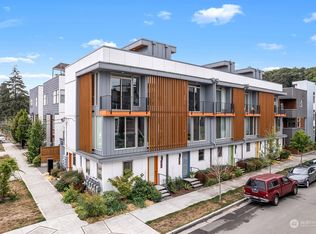Sold
Listed by:
Claudine Fleury,
Lake & Company
Bought with: COMPASS
$892,500
1725 S State Street, Seattle, WA 98144
3beds
1,780sqft
Single Family Residence
Built in 2012
1,973.27 Square Feet Lot
$864,900 Zestimate®
$501/sqft
$4,158 Estimated rent
Home value
$864,900
$822,000 - $908,000
$4,158/mo
Zestimate® history
Loading...
Owner options
Explore your selling options
What's special
Stunning, modern standalone home! Built Green with tons of windows that stream natural light throughout. Spacious, open main floor living/dining and chef’s kitchen with large island ideal for entertaining. Upper level boasts primary suite, 2nd bedroom w/full bath & laundry. 3rd bedroom w/full bath located on entry level perfect for guests and/or home office. This well-appointed turnkey home features HDF Bamboo floors, radiant in-floor heat, A/C, tankless water-heater, heat recovery ventilation. Enjoy Cascade mountain & territorial views from the HUGE private rooftop deck. 1 car attached garage, EV charging port ready. Easy access to bike trails, DT & I90. Close to Beacon Hill Light Rail Station & the new Seattle to Eastside connection.
Zillow last checked: 8 hours ago
Listing updated: February 16, 2023 at 10:28am
Listed by:
Claudine Fleury,
Lake & Company
Bought with:
Skylar Lin, 140076
COMPASS
Source: NWMLS,MLS#: 2027571
Facts & features
Interior
Bedrooms & bathrooms
- Bedrooms: 3
- Bathrooms: 4
- Full bathrooms: 2
- 3/4 bathrooms: 1
- 1/2 bathrooms: 1
Primary bedroom
- Level: Upper
Bedroom
- Level: Lower
Bedroom
- Level: Upper
Bathroom full
- Level: Lower
Bathroom full
- Level: Upper
Bathroom three quarter
- Level: Upper
Other
- Level: Main
Dining room
- Level: Main
Entry hall
- Level: Lower
Kitchen with eating space
- Level: Main
Living room
- Level: Main
Utility room
- Level: Upper
Heating
- Has Heating (Unspecified Type)
Cooling
- Has cooling: Yes
Appliances
- Included: Dishwasher_, Dryer, GarbageDisposal_, Microwave_, Refrigerator_, StoveRange_, Washer, Dishwasher, Garbage Disposal, Microwave, Refrigerator, StoveRange, Water Heater: Gas, Water Heater Location: Garage, Tankless Water Heater
Features
- Bath Off Primary, Dining Room, High Tech Cabling, Walk-In Pantry
- Flooring: Ceramic Tile, Concrete, Laminate
- Doors: French Doors
- Windows: Double Pane/Storm Window
- Has fireplace: No
Interior area
- Total structure area: 1,780
- Total interior livable area: 1,780 sqft
Property
Parking
- Total spaces: 1
- Parking features: Attached Garage
- Attached garage spaces: 1
Features
- Levels: Multi/Split
- Entry location: Lower
- Patio & porch: High Efficiency - 90%+, Ductless HP-Mini Split, Tankless Water Heater, Ceramic Tile, Concrete, Laminate Hardwood, Bath Off Primary, Double Pane/Storm Window, Dining Room, French Doors, High Tech Cabling, Vaulted Ceiling(s), Walk-In Closet(s), Walk-In Pantry, Water Heater
- Has view: Yes
- View description: City, Mountain(s), Territorial
Lot
- Size: 1,973 sqft
- Features: Corner Lot, Curbs, Paved, Sidewalk, Cable TV, High Speed Internet, Rooftop Deck
- Topography: PartialSlope
Details
- Parcel number: 7548300495
- Special conditions: Standard
Construction
Type & style
- Home type: SingleFamily
- Architectural style: Modern
- Property subtype: Single Family Residence
Materials
- Cement/Concrete
- Foundation: Poured Concrete
- Roof: Flat
Condition
- Year built: 2012
Utilities & green energy
- Electric: Company: Seattle City Light
- Sewer: Sewer Connected, Company: Seattle Public Utility
- Water: Public, Company: Seattle Public Utility
- Utilities for property: Century Link/Comcast, Century Link/Comcast
Green energy
- Green verification: Built Green™
- Energy efficient items: High Efficiency - 90%+
Community & neighborhood
Location
- Region: Seattle
- Subdivision: N Beacon Hill
Other
Other facts
- Listing terms: Cash Out,Conventional
- Cumulative days on market: 841 days
Price history
| Date | Event | Price |
|---|---|---|
| 2/15/2023 | Sold | $892,500-4%$501/sqft |
Source: | ||
| 1/27/2023 | Pending sale | $930,000$522/sqft |
Source: | ||
| 1/14/2023 | Listed for sale | $930,000+35.8%$522/sqft |
Source: | ||
| 9/9/2016 | Sold | $685,000+41.2%$385/sqft |
Source: | ||
| 3/19/2013 | Sold | $485,000+283.4%$272/sqft |
Source: Public Record Report a problem | ||
Public tax history
| Year | Property taxes | Tax assessment |
|---|---|---|
| 2024 | $7,702 +5.4% | $810,000 +3.8% |
| 2023 | $7,310 +6.7% | $780,000 -4.3% |
| 2022 | $6,852 -3.1% | $815,000 +5% |
Find assessor info on the county website
Neighborhood: North Beacon Hill
Nearby schools
GreatSchools rating
- 9/10Beacon Hill International SchoolGrades: K-5Distance: 0.3 mi
- 7/10Mercer Middle SchoolGrades: 6-8Distance: 1.7 mi
- 4/10Franklin High SchoolGrades: 9-12Distance: 1.1 mi
Schools provided by the listing agent
- Elementary: Beacon Hill
- Middle: Mercer Mid
- High: Franklin High
Source: NWMLS. This data may not be complete. We recommend contacting the local school district to confirm school assignments for this home.
Get a cash offer in 3 minutes
Find out how much your home could sell for in as little as 3 minutes with a no-obligation cash offer.
Estimated market value
$864,900



