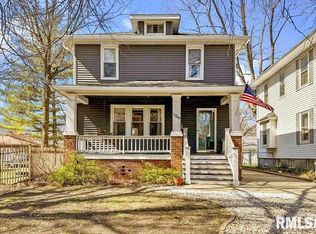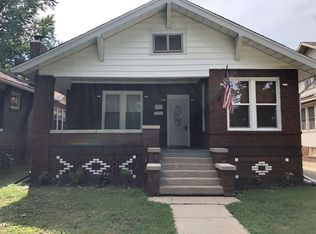Sold for $145,000 on 11/14/23
$145,000
1725 S College St, Springfield, IL 62704
4beds
1,801sqft
Single Family Residence, Residential
Built in 1915
5,280 Square Feet Lot
$168,500 Zestimate®
$81/sqft
$1,755 Estimated rent
Home value
$168,500
$158,000 - $180,000
$1,755/mo
Zestimate® history
Loading...
Owner options
Explore your selling options
What's special
This classic American 4 square offers a convenient central location & the perfect blend of old world charm and modern updates. Enjoy an abundance of family living space with a large welcoming foyer, spacious living room, formal dining room and eat in kitchen. The beautifully preserved 1915 woodworking, built ins, trim, doors and staircase are sure to impress. Full bathroom on the main level was completely redone in 2020. Four generously sized bedrooms upstairs with an additional full bathroom and a sunroom overlooking the backyard. Full unfinished basement and walk-up 3rd level attic for storage. Exterior features a covered front porch (rebuilt in 2020), fenced backyard and a detached garage with a new roof in 2018. New roof on the home in 2016. Schedule your showing today!
Zillow last checked: 8 hours ago
Listing updated: November 19, 2023 at 12:01pm
Listed by:
Crystal Germeraad Pref:217-685-9575,
RE/MAX Professionals
Bought with:
Lacey Stephenson, 475172428
Keller Williams Capital
Source: RMLS Alliance,MLS#: CA1025291 Originating MLS: Capital Area Association of Realtors
Originating MLS: Capital Area Association of Realtors

Facts & features
Interior
Bedrooms & bathrooms
- Bedrooms: 4
- Bathrooms: 2
- Full bathrooms: 2
Bedroom 1
- Level: Upper
- Dimensions: 12ft 8in x 14ft 5in
Bedroom 2
- Level: Upper
- Dimensions: 13ft 0in x 11ft 7in
Bedroom 3
- Level: Upper
- Dimensions: 12ft 7in x 11ft 7in
Bedroom 4
- Level: Upper
- Dimensions: 12ft 4in x 11ft 1in
Other
- Level: Main
- Dimensions: 12ft 1in x 13ft 2in
Additional room
- Description: Sunroom
- Dimensions: 17ft 3in x 6ft 2in
Kitchen
- Level: Main
- Dimensions: 12ft 1in x 15ft 2in
Living room
- Level: Main
- Dimensions: 12ft 1in x 17ft 3in
Main level
- Area: 917
Upper level
- Area: 884
Heating
- Forced Air
Cooling
- Central Air
Appliances
- Included: Dishwasher, Range, Refrigerator
Features
- Ceiling Fan(s), Vaulted Ceiling(s)
- Basement: Full,Unfinished
- Attic: Storage
Interior area
- Total structure area: 1,801
- Total interior livable area: 1,801 sqft
Property
Parking
- Total spaces: 2
- Parking features: Detached
- Garage spaces: 2
Features
- Levels: Two
- Patio & porch: Porch
Lot
- Size: 5,280 sqft
- Dimensions: 40 x 132
- Features: Level
Details
- Parcel number: 2204.0252040
Construction
Type & style
- Home type: SingleFamily
- Property subtype: Single Family Residence, Residential
Materials
- Vinyl Siding
- Foundation: Block, Brick/Mortar
- Roof: Shingle
Condition
- New construction: No
- Year built: 1915
Utilities & green energy
- Sewer: Public Sewer
- Water: Public
Community & neighborhood
Location
- Region: Springfield
- Subdivision: None
Other
Other facts
- Road surface type: Paved
Price history
| Date | Event | Price |
|---|---|---|
| 11/14/2023 | Sold | $145,000+3.6%$81/sqft |
Source: | ||
| 10/12/2023 | Pending sale | $140,000$78/sqft |
Source: | ||
| 10/10/2023 | Listed for sale | $140,000+14.8%$78/sqft |
Source: | ||
| 5/3/2021 | Sold | $122,000+1.8%$68/sqft |
Source: | ||
| 3/15/2021 | Pending sale | $119,900$67/sqft |
Source: | ||
Public tax history
| Year | Property taxes | Tax assessment |
|---|---|---|
| 2024 | $3,389 -7.7% | $46,346 +9.5% |
| 2023 | $3,671 +2% | $42,333 +5.4% |
| 2022 | $3,598 +3.4% | $40,157 +3.9% |
Find assessor info on the county website
Neighborhood: 62704
Nearby schools
GreatSchools rating
- 3/10Black Hawk Elementary SchoolGrades: K-5Distance: 0.7 mi
- 2/10Jefferson Middle SchoolGrades: 6-8Distance: 1.9 mi
- 2/10Springfield Southeast High SchoolGrades: 9-12Distance: 2 mi
Schools provided by the listing agent
- High: Springfield Southeast
Source: RMLS Alliance. This data may not be complete. We recommend contacting the local school district to confirm school assignments for this home.

Get pre-qualified for a loan
At Zillow Home Loans, we can pre-qualify you in as little as 5 minutes with no impact to your credit score.An equal housing lender. NMLS #10287.

