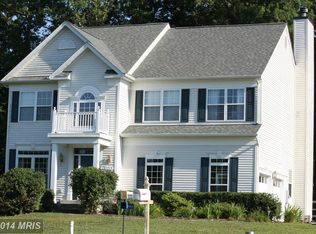Much larger than it appears! Over 4,000 of living sq footage! Newer paint, hardwood floors & newer hvac systems. This Cape cod style home is host to five large bedrooms, master suite on main level with private bath. Open floor plan with hardwood floors in family and dining rooms. First floor office, second story loft area with 2 massive bedrooms, plus fully finished basement with large family area and 2 large rooms now used as bedrooms just missing egress windows. Open concept and grand 1/2 acre of fenced in rear yard!
This property is off market, which means it's not currently listed for sale or rent on Zillow. This may be different from what's available on other websites or public sources.

