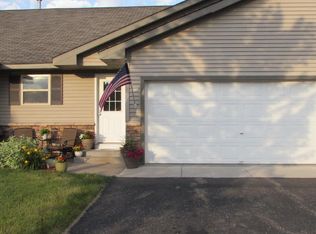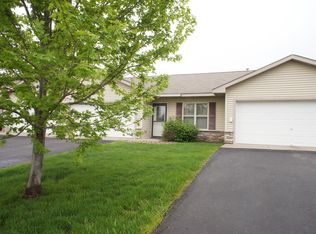Closed
$265,000
1725 Redhead Ave, Baldwin, WI 54002
2beds
1,554sqft
Townhouse Side x Side
Built in 2005
3,049.2 Square Feet Lot
$268,800 Zestimate®
$171/sqft
$1,602 Estimated rent
Home value
$268,800
$234,000 - $309,000
$1,602/mo
Zestimate® history
Loading...
Owner options
Explore your selling options
What's special
Beautifully Updated & Ready to move-in home with gorgeous Countryside Views! 2 nice sized bedrooms, 2 bathrooms, Living Room & Family Room, spacious kitchen w/new Island, 2 car garage and so much more. Great Location on a quiet cul-de-sac & Easy access to Hwy 94. HOA takes care of snow removal, lawncare, building exterior & hazard insurance so you have time to enjoy your favorite activities! This one won't last long!
Zillow last checked: 8 hours ago
Listing updated: November 25, 2025 at 11:32pm
Listed by:
Judy F. Kordt 715-410-2495,
Edina Realty, Inc.
Bought with:
Melissa Tyler
Edina Realty, Inc.
Source: NorthstarMLS as distributed by MLS GRID,MLS#: 6602306
Facts & features
Interior
Bedrooms & bathrooms
- Bedrooms: 2
- Bathrooms: 2
- Full bathrooms: 1
- 3/4 bathrooms: 1
Bedroom 1
- Level: Upper
- Area: 225 Square Feet
- Dimensions: 15x15
Bedroom 2
- Level: Lower
- Area: 156 Square Feet
- Dimensions: 13x12
Dining room
- Level: Main
- Area: 100 Square Feet
- Dimensions: 10x10
Family room
- Level: Lower
- Area: 224 Square Feet
- Dimensions: 16x14
Kitchen
- Level: Main
- Area: 132 Square Feet
- Dimensions: 12x11
Living room
- Level: Upper
- Area: 238 Square Feet
- Dimensions: 17x14
Heating
- Forced Air
Cooling
- Central Air
Appliances
- Included: Dishwasher, Dryer, Exhaust Fan, Gas Water Heater, Microwave, Range, Refrigerator, Washer
Features
- Basement: Daylight,Finished,Full,Storage Space
- Has fireplace: No
Interior area
- Total structure area: 1,554
- Total interior livable area: 1,554 sqft
- Finished area above ground: 929
- Finished area below ground: 545
Property
Parking
- Total spaces: 2
- Parking features: Attached, Asphalt, Electric, Garage Door Opener, Storage
- Attached garage spaces: 2
- Has uncovered spaces: Yes
- Details: Garage Dimensions (20x20), Garage Door Height (7), Garage Door Width (16)
Accessibility
- Accessibility features: None
Features
- Levels: Multi/Split
- Patio & porch: Front Porch
Lot
- Size: 3,049 sqft
- Dimensions: 30 x 79
- Features: Many Trees
Details
- Foundation area: 929
- Parcel number: 106206400086
- Zoning description: Residential-Single Family
Construction
Type & style
- Home type: Townhouse
- Property subtype: Townhouse Side x Side
- Attached to another structure: Yes
Materials
- Brick/Stone, Vinyl Siding, Block, Concrete
- Roof: Age 8 Years or Less,Asphalt
Condition
- Age of Property: 20
- New construction: No
- Year built: 2005
Utilities & green energy
- Electric: Circuit Breakers, 200+ Amp Service, Power Company: Xcel Energy
- Gas: Natural Gas
- Sewer: City Sewer/Connected
- Water: City Water/Connected
Community & neighborhood
Location
- Region: Baldwin
- Subdivision: Berkseth Heights
HOA & financial
HOA
- Has HOA: Yes
- HOA fee: $170 monthly
- Amenities included: In-Ground Sprinkler System
- Services included: Maintenance Structure, Hazard Insurance, Lawn Care, Maintenance Grounds, Snow Removal
- Association name: Cities Management
- Association phone: 612-381-8600
Other
Other facts
- Road surface type: Paved
Price history
| Date | Event | Price |
|---|---|---|
| 11/25/2024 | Sold | $265,000$171/sqft |
Source: | ||
| 10/28/2024 | Pending sale | $265,000$171/sqft |
Source: | ||
| 10/18/2024 | Listed for sale | $265,000+28.3%$171/sqft |
Source: | ||
| 8/9/2021 | Sold | $206,500-1.7%$133/sqft |
Source: | ||
| 7/9/2021 | Pending sale | $210,000$135/sqft |
Source: | ||
Public tax history
| Year | Property taxes | Tax assessment |
|---|---|---|
| 2024 | $3,462 +6.5% | $162,100 |
| 2023 | $3,251 +32.7% | $162,100 |
| 2022 | $2,451 +1.8% | $162,100 |
Find assessor info on the county website
Neighborhood: 54002
Nearby schools
GreatSchools rating
- 4/10Greenfield Elementary SchoolGrades: PK-5Distance: 1.1 mi
- 4/10Viking Middle SchoolGrades: 6-8Distance: 4 mi
- 7/10Baldwin-Woodville High SchoolGrades: 9-12Distance: 1.1 mi

Get pre-qualified for a loan
At Zillow Home Loans, we can pre-qualify you in as little as 5 minutes with no impact to your credit score.An equal housing lender. NMLS #10287.
Sell for more on Zillow
Get a free Zillow Showcase℠ listing and you could sell for .
$268,800
2% more+ $5,376
With Zillow Showcase(estimated)
$274,176
