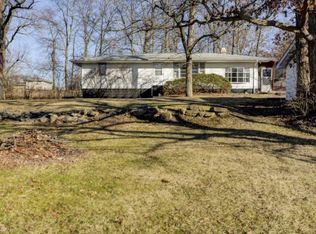Sold for $230,000
$230,000
1725 Race Dr, Decatur, IL 62521
5beds
2,726sqft
Single Family Residence
Built in 1958
0.53 Acres Lot
$243,000 Zestimate®
$84/sqft
$2,581 Estimated rent
Home value
$243,000
$204,000 - $287,000
$2,581/mo
Zestimate® history
Loading...
Owner options
Explore your selling options
What's special
Situated on a beautiful .53-acre corner lot in the sought-after Mt. Zion School District, this spacious home offers comfort, charm, and thoughtful updates. The huge master suite is a true retreat, featuring a jetted tub, private balcony, and ample space to unwind. Enjoy multiple living areas with a separate living room and a cozy family room complete with a fireplace.
Entertain or relax on the large terraced back deck overlooking the expansive yard. Hardwood floors are found under the living room, dining room, and hallway, as well as in the main floor bedrooms, adding warmth and character throughout.
Major updates include roof, siding, and windows in 2016, HVAC in 2013, and water heater in 2004. The home has also been pre-inspected for your peace of mind.
With its prime location, spacious layout, and inviting features, this home is ready for its next owner to enjoy.
Zillow last checked: 8 hours ago
Listing updated: September 25, 2025 at 12:06pm
Listed by:
Tony Piraino 217-875-0555,
Brinkoetter REALTORS®
Bought with:
Carol Daniels, 475175963
Glenda Williamson Realty
Source: CIBR,MLS#: 6254499 Originating MLS: Central Illinois Board Of REALTORS
Originating MLS: Central Illinois Board Of REALTORS
Facts & features
Interior
Bedrooms & bathrooms
- Bedrooms: 5
- Bathrooms: 3
- Full bathrooms: 2
- 1/2 bathrooms: 1
Primary bedroom
- Description: Flooring: Hardwood
- Level: Main
Primary bedroom
- Description: Flooring: Carpet
- Level: Upper
Bedroom
- Description: Flooring: Hardwood
- Level: Main
Bedroom
- Description: Flooring: Hardwood
- Level: Main
Bedroom
- Description: Flooring: Vinyl
- Level: Basement
Primary bathroom
- Description: Flooring: Vinyl
- Level: Upper
Bonus room
- Description: Flooring: Carpet
- Level: Basement
Dining room
- Description: Flooring: Carpet
- Level: Main
Family room
- Description: Flooring: Carpet
- Level: Main
Half bath
- Description: Flooring: Vinyl
- Level: Main
Kitchen
- Description: Flooring: Vinyl
- Level: Main
Laundry
- Description: Flooring: Vinyl
- Level: Main
Living room
- Description: Flooring: Carpet
- Level: Main
Office
- Description: Flooring: Hardwood
- Level: Main
Recreation
- Description: Flooring: Carpet
- Level: Basement
Heating
- Forced Air, Gas
Cooling
- Central Air
Appliances
- Included: Dryer, Gas Water Heater, Microwave, Oven, Refrigerator, Washer
- Laundry: Main Level
Features
- Jetted Tub, Bath in Primary Bedroom, Main Level Primary, Pantry
- Basement: Finished,Unfinished,Walk-Out Access,Crawl Space,Partial
- Number of fireplaces: 1
Interior area
- Total structure area: 2,726
- Total interior livable area: 2,726 sqft
- Finished area above ground: 2,320
- Finished area below ground: 406
Property
Parking
- Total spaces: 1
- Parking features: Attached, Garage
- Attached garage spaces: 1
Features
- Levels: Two
- Stories: 2
- Patio & porch: Deck, Patio
- Exterior features: Shed
Lot
- Size: 0.53 Acres
Details
- Additional structures: Shed(s)
- Parcel number: 171236152010
- Zoning: RES
- Special conditions: None
Construction
Type & style
- Home type: SingleFamily
- Architectural style: Traditional
- Property subtype: Single Family Residence
Materials
- Vinyl Siding
- Foundation: Basement, Crawlspace
- Roof: Asphalt,Shingle
Condition
- Year built: 1958
Utilities & green energy
- Sewer: Septic Tank
- Water: Public
Community & neighborhood
Location
- Region: Decatur
- Subdivision: Bournedale Add
Other
Other facts
- Road surface type: Asphalt
Price history
| Date | Event | Price |
|---|---|---|
| 9/25/2025 | Sold | $230,000+7%$84/sqft |
Source: | ||
| 8/22/2025 | Pending sale | $215,000$79/sqft |
Source: | ||
| 8/17/2025 | Listed for sale | $215,000$79/sqft |
Source: | ||
Public tax history
| Year | Property taxes | Tax assessment |
|---|---|---|
| 2024 | $3,911 +28.8% | $68,293 +19.4% |
| 2023 | $3,035 -2% | $57,214 +4.8% |
| 2022 | $3,097 +6.2% | $54,583 +5.1% |
Find assessor info on the county website
Neighborhood: 62521
Nearby schools
GreatSchools rating
- NAMcgaughey Elementary SchoolGrades: PK-2Distance: 2.7 mi
- 4/10Mt Zion Jr High SchoolGrades: 7-8Distance: 3.7 mi
- 9/10Mt Zion High SchoolGrades: 9-12Distance: 3.6 mi
Schools provided by the listing agent
- District: Mt Zion Dist 3
Source: CIBR. This data may not be complete. We recommend contacting the local school district to confirm school assignments for this home.
Get pre-qualified for a loan
At Zillow Home Loans, we can pre-qualify you in as little as 5 minutes with no impact to your credit score.An equal housing lender. NMLS #10287.
