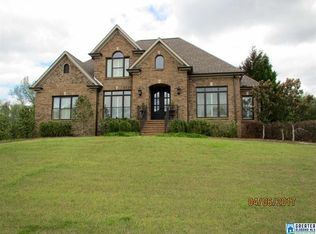Not interested in the run of the mill home? Wanting something special...unique? Consider this builder's personal home...bursting with tons of upgrades and special features. Each of the bedrooms have a private bath and walk in closets. The kitchen is a chef's dream with huge hidden walk in pantry, raised dishwasher and massive island along with a roomy eating space. The formal dining room, great room & sunroom give plenty of entertaining space. The covered deck is wired for TV & then there is an open BBQ deck with a fenced yard. Crown Moulding, recessed lighting, special nooks in every space....all of this is the norm for this home. A full unfinished basement with poured concrete walls & only 2 steps into the front door. The master suite has its own private sitting area with an exquisite master bath with a garden tub, oversized shower, & double vanities. Upstairs has a loft area that quickly becomes the gathering spot for relaxing & creates a second living space.
This property is off market, which means it's not currently listed for sale or rent on Zillow. This may be different from what's available on other websites or public sources.
