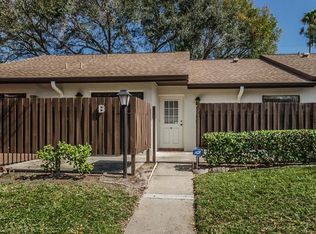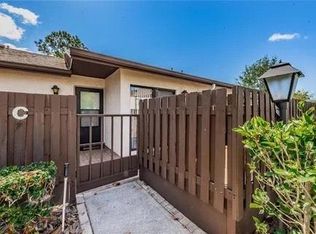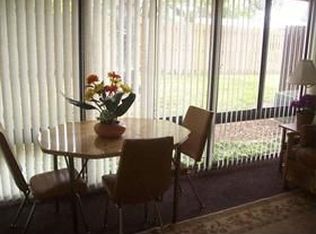Sold for $260,000 on 08/07/23
$260,000
1725 Pine Ridge Way E APT E, Palm Harbor, FL 34684
--beds
--baths
1,177sqft
Condo
Built in 1983
-- sqft lot
$272,100 Zestimate®
$221/sqft
$2,071 Estimated rent
Home value
$272,100
$258,000 - $286,000
$2,071/mo
Zestimate® history
Loading...
Owner options
Explore your selling options
What's special
1725 Pine Ridge Way E APT E, Palm Harbor, FL 34684 is a condo home that contains 1,177 sq ft and was built in 1983. This home last sold for $260,000 in August 2023.
The Zestimate for this house is $272,100. The Rent Zestimate for this home is $2,071/mo.
Facts & features
Interior
Heating
- Other
Interior area
- Total interior livable area: 1,177 sqft
Property
Parking
- Parking features: None
Features
- Exterior features: Stone
- Has view: Yes
- View description: None
Details
- Parcel number: 062816716965181050
Construction
Type & style
- Home type: Condo
Materials
- masonry
Condition
- Year built: 1983
Community & neighborhood
Location
- Region: Palm Harbor
HOA & financial
HOA
- Has HOA: Yes
- HOA fee: $231 monthly
Price history
| Date | Event | Price |
|---|---|---|
| 1/1/2026 | Listing removed | $279,999$238/sqft |
Source: | ||
| 12/22/2025 | Listed for sale | $279,999$238/sqft |
Source: | ||
| 12/22/2025 | Listing removed | $279,999$238/sqft |
Source: | ||
| 11/15/2025 | Price change | $279,999-1.4%$238/sqft |
Source: | ||
| 9/30/2025 | Price change | $284,000-2.1%$241/sqft |
Source: | ||
Public tax history
| Year | Property taxes | Tax assessment |
|---|---|---|
| 2024 | $3,635 +20.3% | $202,395 +37.4% |
| 2023 | $3,020 +12.1% | $147,346 +10% |
| 2022 | $2,695 +13% | $133,951 +10% |
Find assessor info on the county website
Neighborhood: 34684
Nearby schools
GreatSchools rating
- 4/10Highland Lakes Elementary SchoolGrades: PK-5Distance: 1.2 mi
- 7/10Joseph L. Carwise Middle SchoolGrades: 6-8Distance: 0.6 mi
- 7/10Palm Harbor University High SchoolGrades: 9-12Distance: 1.7 mi
Get a cash offer in 3 minutes
Find out how much your home could sell for in as little as 3 minutes with a no-obligation cash offer.
Estimated market value
$272,100
Get a cash offer in 3 minutes
Find out how much your home could sell for in as little as 3 minutes with a no-obligation cash offer.
Estimated market value
$272,100


