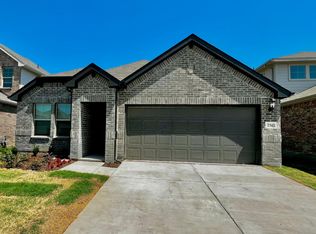Located in the desirable Gateway Parks community and built in 2021, this Tyler home plan features the Noir Collection, which includes 42-inch white cabinets, quartz solid surface kitchen countertops, & luxury vinyl plank flooring throughout this beautiful home. The 2-story foyer opens to a home office with double door entry, & formal dining room complete with a dry bar butler's pantry leading to the kitchen. Perfect for entertaining, the kitchen-family-living area is beautifully designed with spacious island, walk-in storage pantry, and pendant lights. The primary suite with a double sink vanity, garden tub, separate frame & ceramic tile shower, & an expansive walk-in closet. An open staircase with metal spindles leads to the game room on the second floor. Three secondary bedrooms & two full bathrooms are also on this floor. Yard is beautifully landscaped with irrigation system & meticulously maintained home with many upgrades this home is ready to move right in & make it yours!
12+ months lease, no subleases, no smoking, 3x rent, and renter history, $50 application fee per any applicant over 18. Information provided is deemed reliable but is not guaranteed and should be independently verified by the tenant or tenant's Agent to verify measurements, schools, tax, and inclusions, etc. Please submit last two months paystubs, front and back of ID's, and TAR application for each individual over the age of 18.
House for rent
Accepts Zillow applications
$3,000/mo
1725 Pegasus Dr, Forney, TX 75126
4beds
2,900sqft
Price may not include required fees and charges.
Single family residence
Available now
Cats, small dogs OK
-- A/C
Hookups laundry
Attached garage parking
-- Heating
What's special
Home officeFormal dining roomExpansive walk-in closetSpacious islandGame roomNoir collectionWalk-in storage pantry
- 8 days
- on Zillow |
- -- |
- -- |
Travel times
Facts & features
Interior
Bedrooms & bathrooms
- Bedrooms: 4
- Bathrooms: 4
- Full bathrooms: 4
Appliances
- Included: Dishwasher, Microwave, Oven, WD Hookup
- Laundry: Hookups
Features
- WD Hookup, Walk In Closet
Interior area
- Total interior livable area: 2,900 sqft
Property
Parking
- Parking features: Attached
- Has attached garage: Yes
- Details: Contact manager
Features
- Exterior features: Walk In Closet
Details
- Parcel number: 00121200510010000202
Construction
Type & style
- Home type: SingleFamily
- Property subtype: Single Family Residence
Community & HOA
Location
- Region: Forney
Financial & listing details
- Lease term: 1 Year
Price history
| Date | Event | Price |
|---|---|---|
| 7/10/2025 | Listed for rent | $3,000$1/sqft |
Source: Zillow Rentals | ||
| 10/16/2024 | Listing removed | $499,000-2.2%$172/sqft |
Source: NTREIS #20744986 | ||
| 10/5/2024 | Listed for sale | $510,000$176/sqft |
Source: NTREIS #20744986 | ||
![[object Object]](https://photos.zillowstatic.com/fp/fc46a34a0bdf76808d7f86f457d8d3b6-p_i.jpg)
